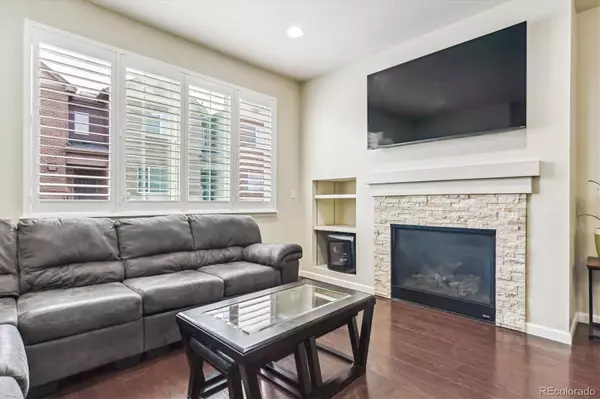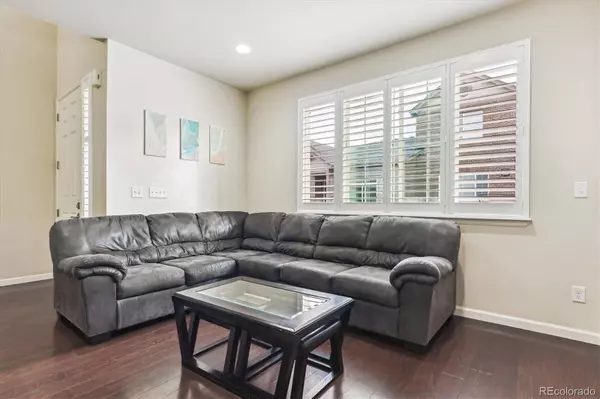3 Beds
3 Baths
1,808 SqFt
3 Beds
3 Baths
1,808 SqFt
OPEN HOUSE
Sun Mar 02, 1:00pm - 3:00pm
Key Details
Property Type Townhouse
Sub Type Townhouse
Listing Status Coming Soon
Purchase Type For Sale
Square Footage 1,808 sqft
Price per Sqft $287
Subdivision Beacon Point
MLS Listing ID 7404269
Style Contemporary
Bedrooms 3
Full Baths 2
Half Baths 1
Condo Fees $330
HOA Fees $330/mo
HOA Y/N Yes
Abv Grd Liv Area 1,808
Originating Board recolorado
Year Built 2016
Annual Tax Amount $3,882
Tax Year 2023
Lot Size 1,742 Sqft
Acres 0.04
Property Sub-Type Townhouse
Property Description
Location
State CO
County Arapahoe
Zoning R1
Rooms
Basement Bath/Stubbed, Daylight, Full, Sump Pump, Unfinished
Interior
Interior Features Built-in Features, Ceiling Fan(s), Eat-in Kitchen, Entrance Foyer, Five Piece Bath, Granite Counters, High Ceilings, High Speed Internet, Kitchen Island, Open Floorplan, Pantry, Smoke Free, Walk-In Closet(s)
Heating Forced Air, Natural Gas
Cooling Central Air
Flooring Carpet, Tile, Wood
Fireplaces Number 1
Fireplaces Type Family Room, Gas Log
Fireplace Y
Appliance Dishwasher, Disposal, Gas Water Heater, Microwave, Oven, Range, Refrigerator, Self Cleaning Oven, Sump Pump
Laundry In Unit
Exterior
Exterior Feature Lighting
Parking Features 220 Volts, Concrete, Dry Walled, Finished
Garage Spaces 2.0
Fence Full
Utilities Available Cable Available, Electricity Connected, Internet Access (Wired), Natural Gas Connected, Phone Available
Roof Type Composition
Total Parking Spaces 2
Garage Yes
Building
Lot Description Cul-De-Sac, Landscaped, Master Planned
Foundation Structural
Sewer Public Sewer
Water Public
Level or Stories Two
Structure Type Frame,Stone,Wood Siding
Schools
Elementary Schools Pine Ridge
Middle Schools Infinity
High Schools Cherokee Trail
School District Cherry Creek 5
Others
Senior Community No
Ownership Individual
Acceptable Financing Cash, Conventional, FHA, VA Loan
Listing Terms Cash, Conventional, FHA, VA Loan
Special Listing Condition None
Virtual Tour https://listings.mediamaxphotography.com/6765-S-Old-Hammer-Ct

6455 S. Yosemite St., Suite 500 Greenwood Village, CO 80111 USA
jonathan.boxer@christiesaspenre.com
600 East Hopkins Ave Suite 304, Aspen, Colorado, 81611, United States






