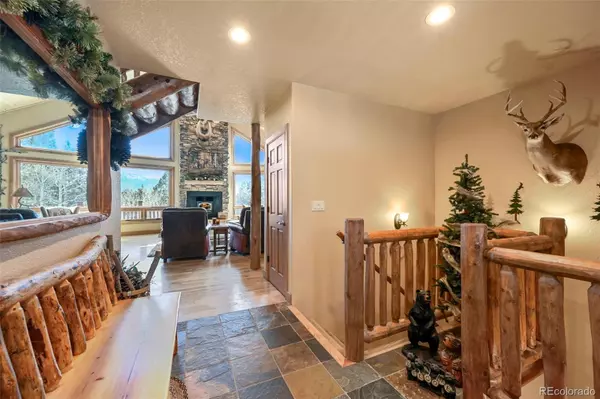3 Beds
3 Baths
3,619 SqFt
3 Beds
3 Baths
3,619 SqFt
Key Details
Property Type Single Family Home
Sub Type Single Family Residence
Listing Status Coming Soon
Purchase Type For Sale
Square Footage 3,619 sqft
Price per Sqft $319
Subdivision Woodrock Poa
MLS Listing ID 8345438
Style Mountain Contemporary
Bedrooms 3
Full Baths 2
Half Baths 1
Condo Fees $325
HOA Fees $325/ann
HOA Y/N Yes
Abv Grd Liv Area 2,117
Originating Board recolorado
Year Built 2007
Annual Tax Amount $3,024
Tax Year 2023
Lot Size 2.560 Acres
Acres 2.56
Property Sub-Type Single Family Residence
Property Description
Location
State CO
County Teller
Zoning R-1
Rooms
Basement Finished, Walk-Out Access
Main Level Bedrooms 1
Interior
Interior Features Built-in Features, Ceiling Fan(s), Entrance Foyer, Five Piece Bath, Granite Counters, High Ceilings, High Speed Internet, Kitchen Island, Open Floorplan, Pantry, Vaulted Ceiling(s), Walk-In Closet(s), Wet Bar
Heating Passive Solar, Propane, Radiant Floor, Wood Stove
Cooling None
Flooring Carpet, Tile, Wood
Fireplaces Number 2
Fireplaces Type Gas Log, Wood Burning Stove
Fireplace Y
Appliance Convection Oven, Dishwasher, Dryer, Refrigerator, Washer
Exterior
Exterior Feature Balcony
Parking Features Driveway-Gravel
Garage Spaces 2.0
Fence None
Utilities Available Cable Available, Electricity Connected, Propane
View Mountain(s)
Roof Type Composition
Total Parking Spaces 2
Garage Yes
Building
Lot Description Borders Public Land, Many Trees, Meadow
Sewer Septic Tank
Water Well
Level or Stories One
Structure Type Log
Schools
Elementary Schools Summit
Middle Schools Woodland Park
High Schools Woodland Park
School District Woodland Park Re-2
Others
Senior Community No
Ownership Individual
Acceptable Financing 1031 Exchange, Cash, Conventional, Jumbo
Listing Terms 1031 Exchange, Cash, Conventional, Jumbo
Special Listing Condition None
Virtual Tour https://www.zillow.com/view-imx/ee73e7ff-eebd-4365-bb8a-ea15879a10b0?setAttribution=mls&wl=true&initialViewType=pano

6455 S. Yosemite St., Suite 500 Greenwood Village, CO 80111 USA
jonathan.boxer@christiesaspenre.com
600 East Hopkins Ave Suite 304, Aspen, Colorado, 81611, United States






