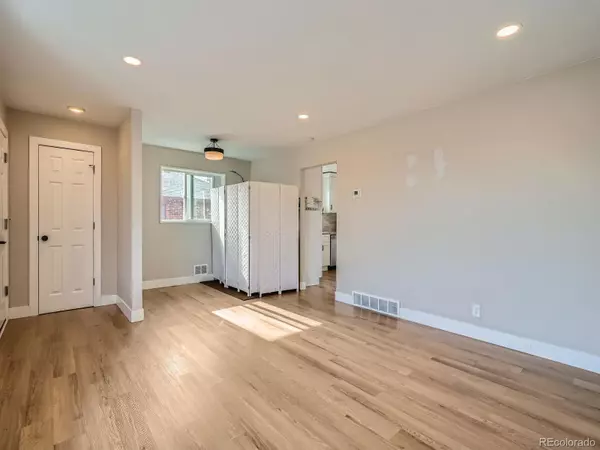
5 Beds
2 Baths
2,236 SqFt
5 Beds
2 Baths
2,236 SqFt
Key Details
Property Type Single Family Home
Sub Type Single Family Residence
Listing Status Active
Purchase Type For Sale
Square Footage 2,236 sqft
Price per Sqft $245
Subdivision Perl-Mack Manor
MLS Listing ID 4660659
Style Mid-Century Modern,Traditional
Bedrooms 5
Full Baths 2
HOA Y/N No
Abv Grd Liv Area 1,118
Originating Board recolorado
Year Built 1957
Annual Tax Amount $3,138
Tax Year 2023
Lot Size 6,098 Sqft
Acres 0.14
Property Description
Location
State CO
County Adams
Zoning R-1-C
Rooms
Basement Partial
Main Level Bedrooms 3
Interior
Interior Features Granite Counters, High Ceilings, In-Law Floor Plan
Heating Forced Air
Cooling Central Air
Flooring Laminate, Tile
Fireplace N
Appliance Cooktop, Dishwasher, Dryer, Refrigerator, Washer
Exterior
Exterior Feature Dog Run, Garden, Private Yard
Parking Features Concrete, Exterior Access Door, Oversized
Garage Spaces 2.0
Utilities Available Electricity Available, Internet Access (Wired), Phone Available
Roof Type Composition
Total Parking Spaces 2
Garage No
Building
Foundation Concrete Perimeter, Slab
Sewer Public Sewer
Water Public
Level or Stories One
Structure Type Brick,Frame
Schools
Elementary Schools Metz
Middle Schools Ranum
High Schools Westminster
School District Westminster Public Schools
Others
Senior Community No
Ownership Individual
Acceptable Financing Cash, Conventional, FHA, VA Loan
Listing Terms Cash, Conventional, FHA, VA Loan
Special Listing Condition None

6455 S. Yosemite St., Suite 500 Greenwood Village, CO 80111 USA

jonathan.boxer@christiesaspenre.com
600 East Hopkins Ave Suite 304, Aspen, Colorado, 81611, United States






