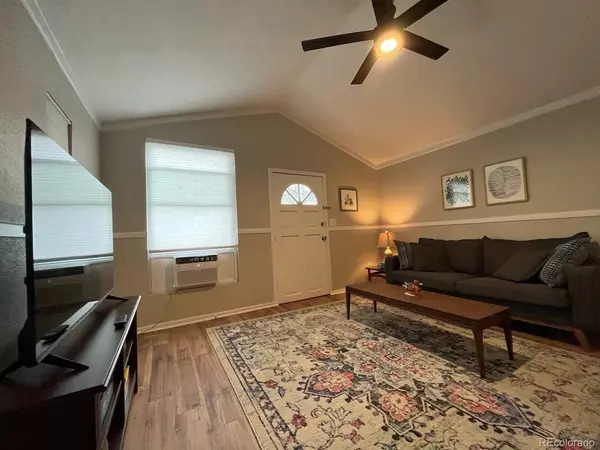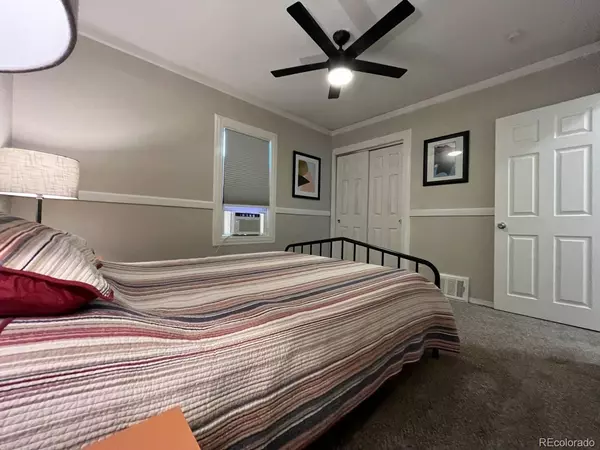
6 Beds
3 Baths
2,700 SqFt
6 Beds
3 Baths
2,700 SqFt
Key Details
Property Type Multi-Family
Sub Type Triplex
Listing Status Active
Purchase Type For Sale
Square Footage 2,700 sqft
Price per Sqft $344
Subdivision Villa Park
MLS Listing ID 9078375
Bedrooms 6
HOA Y/N No
Abv Grd Liv Area 1,700
Originating Board recolorado
Year Built 1955
Annual Tax Amount $2,372
Tax Year 2021
Property Description
Complex has had extensive remodeling done within the last few years making it easy to find tenants. Unique unit mix with a 3 bedroom, 2 bedroom and 1 bedroom. Three bedroom and two bedroom have been rented to long term tenants while the 1 bedroom is renting through air BNB as a furnished unit. This location has a lot going for it including the Perry light rail station, playground, trails, basketball court and even a frisbee golf course right in it's backyard!
Development is happening across the street as this makes for a great asset now and into the future.
Would make for a great house hack where the buyer could live in the 1 bedroom or the 3 bedroom when tenants lease ends in April.
Unit 1 is outfitted with a mini split providing heating and cooling while saving you energy costs. The other units share a furnace and utilize one thermostat.
The one bed was averaging closer to $2,500 a month before we switched over month plus length due to Denver rules; if house hacked you could rent it as you want.
We currently own the property neighboring to the North of this one if someone was interested in purchasing both.
Location
State CO
County Denver
Zoning E-TU-C
Rooms
Basement Full
Interior
Interior Features Ceiling Fan(s), Granite Counters, High Speed Internet, Pantry, Quartz Counters
Heating Forced Air, Heat Pump
Cooling Air Conditioning-Room, Other
Flooring Carpet, Laminate
Fireplace Y
Exterior
Exterior Feature Private Yard
Parking Features Concrete, Driveway-Dirt
Roof Type Other
Total Parking Spaces 7
Garage No
Building
Lot Description Level
Foundation Concrete Perimeter
Sewer Public Sewer
Level or Stories Two
Structure Type Brick,Concrete,Frame,Vinyl Siding
Schools
Elementary Schools Eagleton
Middle Schools Strive Lake
High Schools North
School District Denver 1
Others
Senior Community No
Ownership Agent Owner
Acceptable Financing 1031 Exchange, Cash, Conventional, FHA
Listing Terms 1031 Exchange, Cash, Conventional, FHA
Special Listing Condition None

6455 S. Yosemite St., Suite 500 Greenwood Village, CO 80111 USA

jonathan.boxer@christiesaspenre.com
600 East Hopkins Ave Suite 304, Aspen, Colorado, 81611, United States






