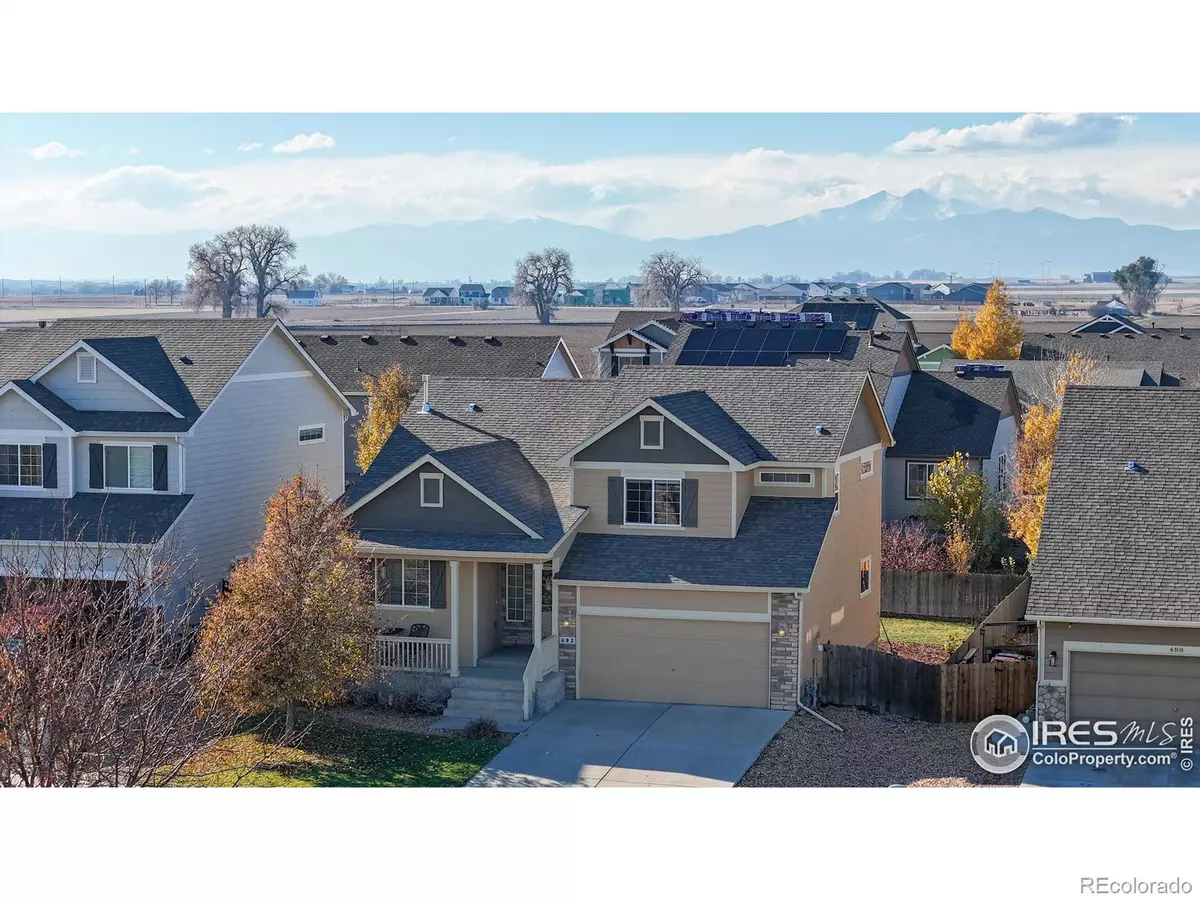
4 Beds
3 Baths
1,788 SqFt
4 Beds
3 Baths
1,788 SqFt
Key Details
Property Type Single Family Home
Sub Type Single Family Residence
Listing Status Active
Purchase Type For Sale
Square Footage 1,788 sqft
Price per Sqft $271
Subdivision Johnstown Farms
MLS Listing ID IR1022689
Style Contemporary
Bedrooms 4
Full Baths 2
Half Baths 1
Condo Fees $118
HOA Fees $118/qua
HOA Y/N Yes
Abv Grd Liv Area 1,788
Originating Board recolorado
Year Built 2013
Annual Tax Amount $3,856
Tax Year 2023
Lot Size 6,098 Sqft
Acres 0.14
Property Description
Location
State CO
County Weld
Zoning RES
Rooms
Basement Unfinished
Interior
Interior Features Pantry, Smart Thermostat, Vaulted Ceiling(s)
Heating Forced Air
Cooling Ceiling Fan(s), Central Air
Equipment Satellite Dish
Fireplace N
Appliance Dishwasher, Disposal, Microwave, Oven, Refrigerator
Laundry In Unit
Exterior
Garage Tandem
Garage Spaces 3.0
Fence Fenced
Utilities Available Cable Available, Internet Access (Wired), Natural Gas Available
Roof Type Composition
Total Parking Spaces 3
Garage Yes
Building
Lot Description Sprinklers In Front
Water Public
Level or Stories Tri-Level
Structure Type Stone,Wood Frame
Schools
Elementary Schools Letford
Middle Schools Milliken
High Schools Roosevelt
School District Johnstown-Milliken Re-5J
Others
Ownership Individual
Acceptable Financing Cash, Conventional, FHA, VA Loan
Listing Terms Cash, Conventional, FHA, VA Loan

6455 S. Yosemite St., Suite 500 Greenwood Village, CO 80111 USA

jonathan.boxer@christiesaspenre.com
600 East Hopkins Ave Suite 304, Aspen, Colorado, 81611, United States






