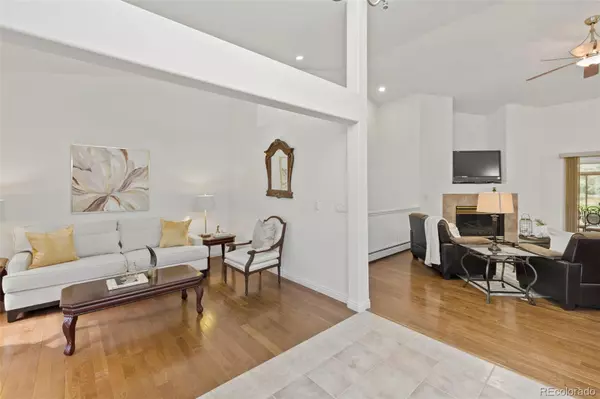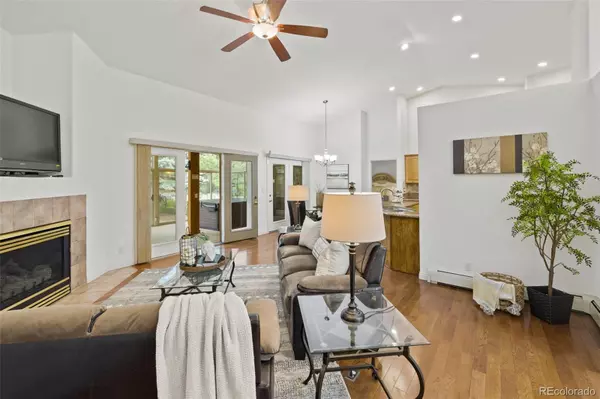
5 Beds
4 Baths
4,101 SqFt
5 Beds
4 Baths
4,101 SqFt
Key Details
Property Type Single Family Home
Sub Type Single Family Residence
Listing Status Active
Purchase Type For Rent
Square Footage 4,101 sqft
Subdivision Donala
MLS Listing ID 2681790
Bedrooms 5
Full Baths 3
Three Quarter Bath 1
HOA Y/N No
Abv Grd Liv Area 2,109
Originating Board recolorado
Year Built 1994
Lot Size 0.390 Acres
Acres 0.39
Property Description
Location
State CO
County El Paso
Rooms
Basement Full
Main Level Bedrooms 3
Interior
Interior Features Ceiling Fan(s), High Ceilings, Stone Counters
Heating Baseboard, Hot Water
Cooling Other
Flooring Tile, Wood
Fireplaces Number 1
Fireplace Y
Appliance Dishwasher, Microwave, Oven, Range
Exterior
Garage Spaces 2.0
Total Parking Spaces 2
Garage Yes
Building
Level or Stories One
Schools
Elementary Schools Antelope Trails
Middle Schools Discovery Canyon
High Schools Discovery Canyon
School District Academy 20
Others
Senior Community No
Pets Description Cats OK, Dogs OK, Size Limit

6455 S. Yosemite St., Suite 500 Greenwood Village, CO 80111 USA

jonathan.boxer@christiesaspenre.com
600 East Hopkins Ave Suite 304, Aspen, Colorado, 81611, United States






