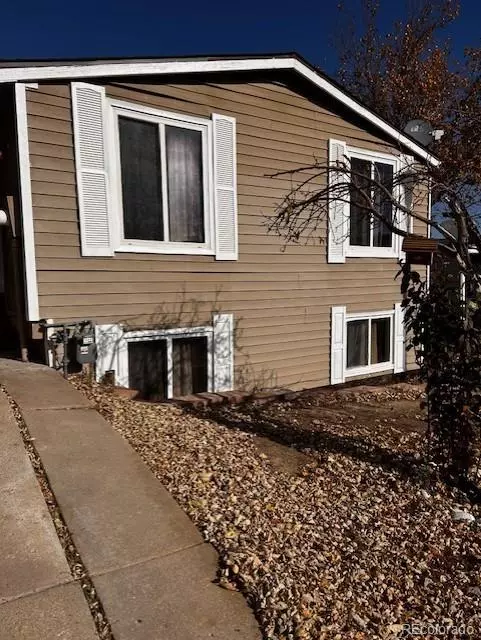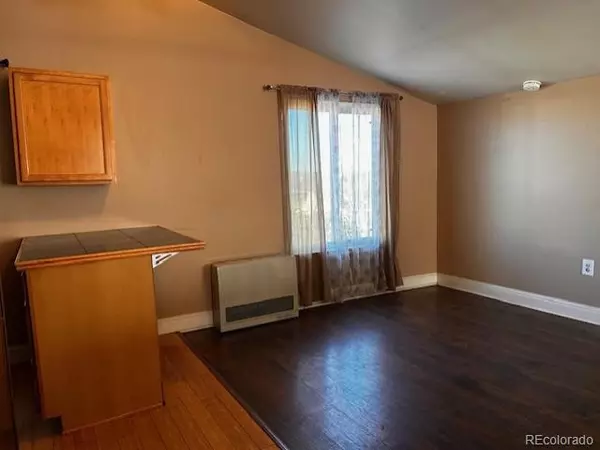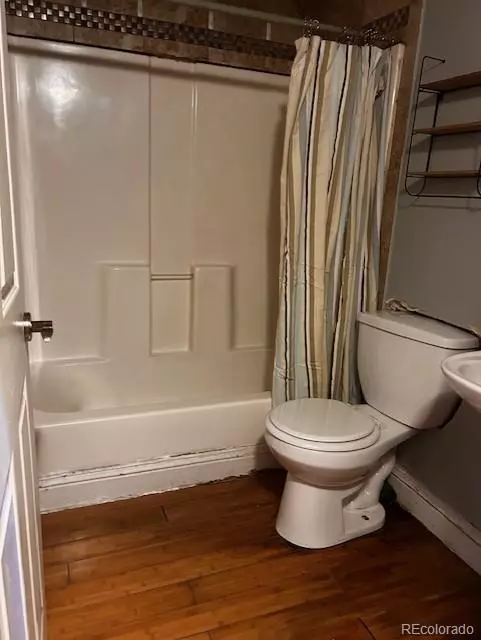
3 Beds
2 Baths
1,344 SqFt
3 Beds
2 Baths
1,344 SqFt
Key Details
Property Type Single Family Home
Sub Type Single Family Residence
Listing Status Pending
Purchase Type For Sale
Square Footage 1,344 sqft
Price per Sqft $200
Subdivision Monticello
MLS Listing ID 4034005
Style Traditional
Bedrooms 3
Full Baths 1
Half Baths 1
HOA Y/N No
Abv Grd Liv Area 672
Originating Board recolorado
Year Built 1994
Annual Tax Amount $1,837
Tax Year 2023
Lot Size 5,227 Sqft
Acres 0.12
Property Description
3 bedroom home featuring 2 baths, 2 car garage, situated on a large lot close to shopping, restaurants and I 25. Newer laminate floors, granite kitchen counters and backsplash, stainless gas range, stainless microwave, stainless dishwasher and black refrigerator. Additional perks include vaulted ceilings, large family room, 2 Rinnai Heaters, washer, dryer, and open floorplan.
Bring your tool belt, and watch your efforts result in favorable equity!
Location
State CO
County Adams
Rooms
Basement Bath/Stubbed, Finished, Walk-Out Access
Interior
Interior Features Breakfast Nook, Ceiling Fan(s), Entrance Foyer, Granite Counters, High Ceilings, Open Floorplan, Vaulted Ceiling(s)
Heating Wall Furnace
Cooling Evaporative Cooling
Flooring Laminate
Fireplace N
Appliance Dishwasher, Dryer, Gas Water Heater, Microwave, Oven, Range, Refrigerator, Washer
Laundry Laundry Closet
Exterior
Exterior Feature Private Yard
Garage Concrete
Garage Spaces 2.0
Roof Type Composition
Total Parking Spaces 2
Garage Yes
Building
Sewer Public Sewer
Water Public
Level or Stories One
Structure Type Frame
Schools
Elementary Schools Rocky Mountain
Middle Schools Thornton
High Schools Northglenn
School District Adams 12 5 Star Schl
Others
Senior Community No
Ownership Individual
Acceptable Financing Cash
Listing Terms Cash
Special Listing Condition None
Pets Description Yes

6455 S. Yosemite St., Suite 500 Greenwood Village, CO 80111 USA

jonathan.boxer@christiesaspenre.com
600 East Hopkins Ave Suite 304, Aspen, Colorado, 81611, United States






