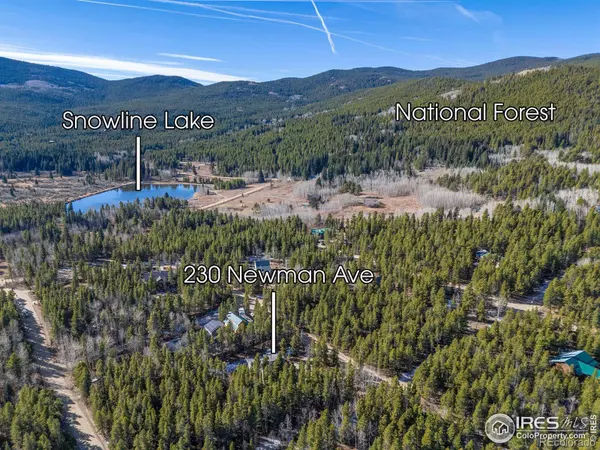
3 Beds
2 Baths
1,710 SqFt
3 Beds
2 Baths
1,710 SqFt
Key Details
Property Type Single Family Home
Sub Type Single Family Residence
Listing Status Active
Purchase Type For Sale
Square Footage 1,710 sqft
Price per Sqft $342
Subdivision Skydale
MLS Listing ID IR1022406
Bedrooms 3
Full Baths 1
Three Quarter Bath 1
HOA Y/N No
Abv Grd Liv Area 1,710
Originating Board recolorado
Year Built 1982
Annual Tax Amount $1,913
Tax Year 2023
Lot Size 1.220 Acres
Acres 1.22
Property Description
Location
State CO
County Gilpin
Zoning RS
Rooms
Basement Crawl Space
Interior
Interior Features Open Floorplan, Pantry, Vaulted Ceiling(s)
Heating Baseboard, Radiant
Cooling Ceiling Fan(s)
Flooring Vinyl
Fireplaces Type Free Standing, Gas
Equipment Satellite Dish
Fireplace N
Appliance Dishwasher, Dryer, Oven, Refrigerator, Washer
Laundry In Unit
Exterior
Utilities Available Electricity Available, Internet Access (Wired), Natural Gas Available
Roof Type Composition,Membrane
Building
Lot Description Cul-De-Sac, Level
Foundation Slab
Sewer Septic Tank
Water Well
Level or Stories Tri-Level
Structure Type Wood Frame
Schools
Elementary Schools Nederland
Middle Schools Nederland Middle/Sr
High Schools Nederland Middle/Sr
School District Boulder Valley Re 2
Others
Ownership Individual
Acceptable Financing Cash, Conventional, FHA, VA Loan
Listing Terms Cash, Conventional, FHA, VA Loan

6455 S. Yosemite St., Suite 500 Greenwood Village, CO 80111 USA

jonathan.boxer@christiesaspenre.com
600 East Hopkins Ave Suite 304, Aspen, Colorado, 81611, United States






