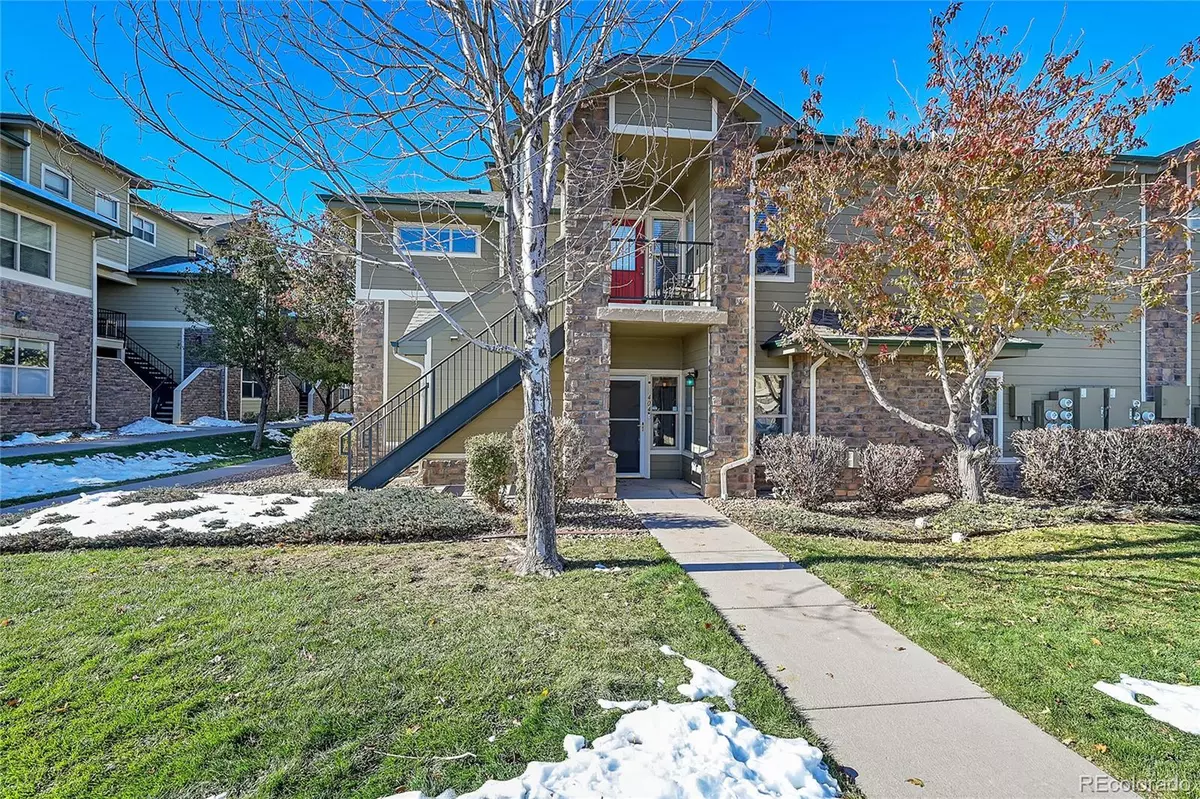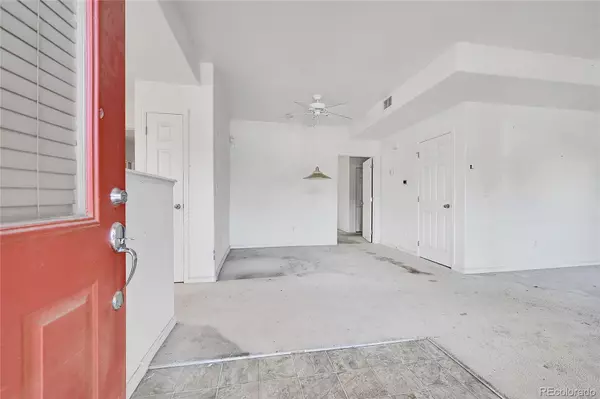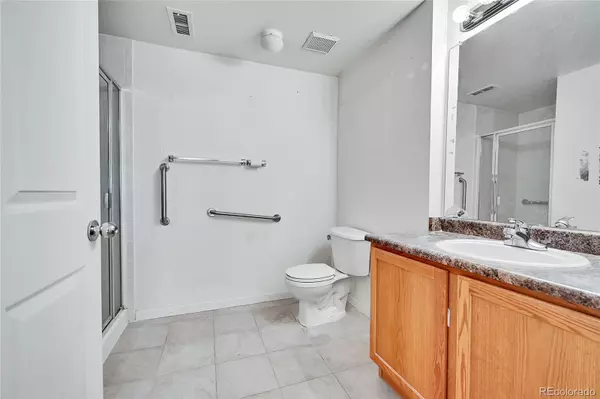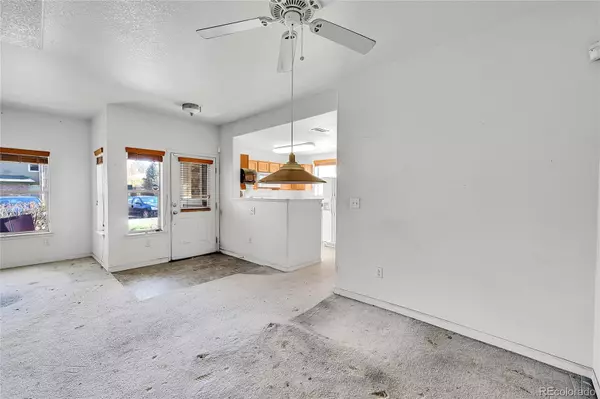
2 Beds
2 Baths
1,249 SqFt
2 Beds
2 Baths
1,249 SqFt
Key Details
Property Type Condo
Sub Type Condominium
Listing Status Active Under Contract
Purchase Type For Sale
Square Footage 1,249 sqft
Price per Sqft $220
Subdivision Wildhorse Ridge Condos
MLS Listing ID 7233292
Style Contemporary
Bedrooms 2
Full Baths 1
Three Quarter Bath 1
Condo Fees $320
HOA Fees $320/mo
HOA Y/N Yes
Abv Grd Liv Area 1,249
Originating Board recolorado
Year Built 2005
Annual Tax Amount $1,088
Tax Year 2023
Property Description
Location
State CO
County Denver
Zoning C-MU-20
Rooms
Main Level Bedrooms 2
Interior
Heating Forced Air, Natural Gas
Cooling Central Air
Fireplaces Number 1
Fireplaces Type Family Room, Gas
Fireplace Y
Appliance Dishwasher, Disposal, Dryer, Microwave, Range, Refrigerator, Washer
Laundry In Unit
Exterior
Exterior Feature Rain Gutters
Garage Concrete, Lighted
Garage Spaces 1.0
Utilities Available Cable Available, Electricity Connected, Natural Gas Connected
Roof Type Composition
Total Parking Spaces 1
Garage Yes
Building
Foundation Concrete Perimeter
Sewer Public Sewer
Water Public
Level or Stories Two
Structure Type Stone,Wood Siding
Schools
Elementary Schools Green Valley
Middle Schools Dcis At Montbello
High Schools Montbello
School District Denver 1
Others
Senior Community No
Ownership Individual
Acceptable Financing Cash, Conventional
Listing Terms Cash, Conventional
Special Listing Condition None
Pets Description Cats OK, Dogs OK

6455 S. Yosemite St., Suite 500 Greenwood Village, CO 80111 USA

jonathan.boxer@christiesaspenre.com
600 East Hopkins Ave Suite 304, Aspen, Colorado, 81611, United States






