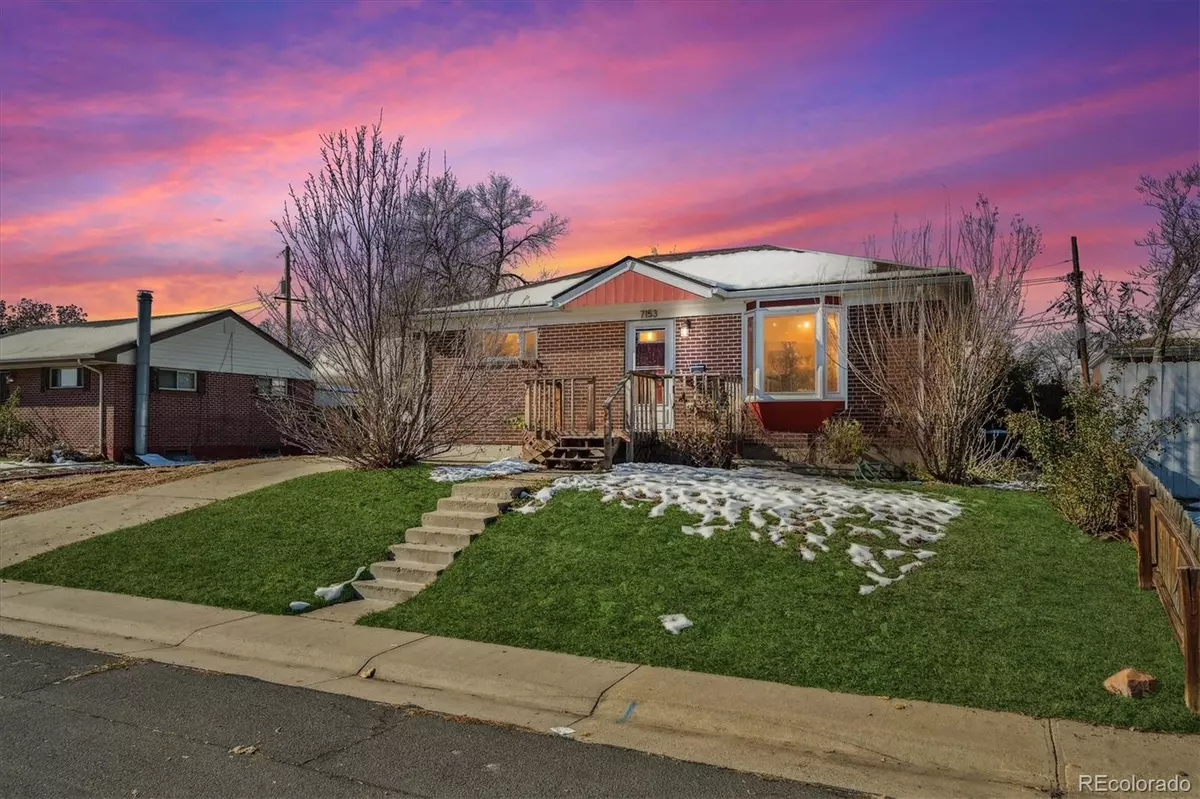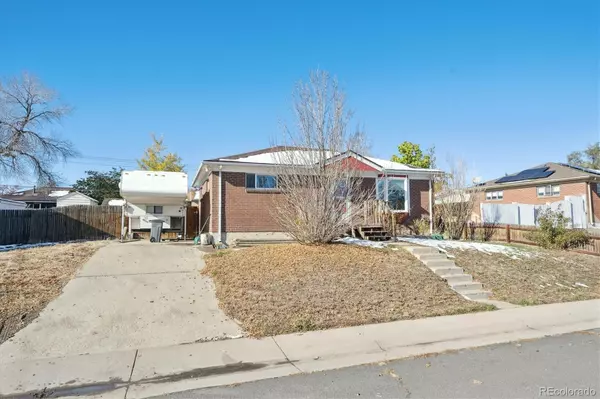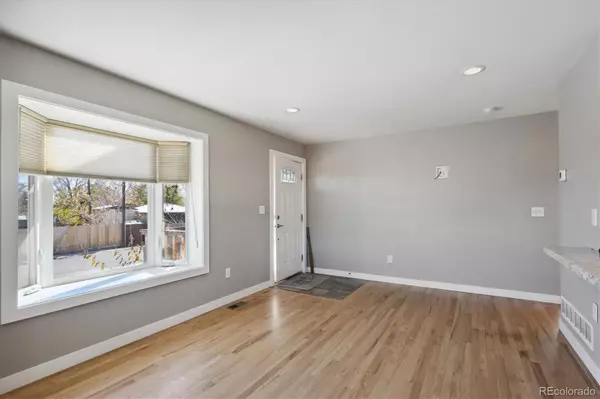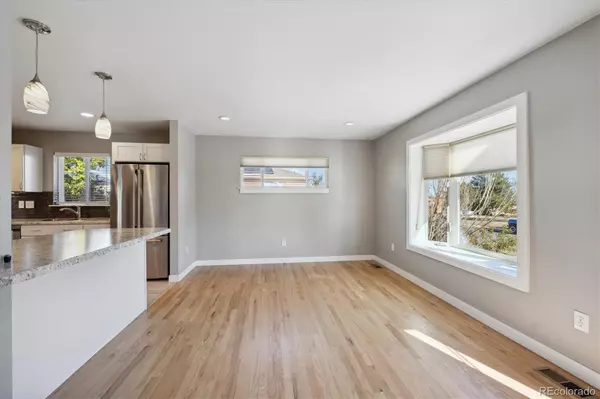
3 Beds
2 Baths
1,700 SqFt
3 Beds
2 Baths
1,700 SqFt
Key Details
Property Type Single Family Home
Sub Type Single Family Residence
Listing Status Active
Purchase Type For Sale
Square Footage 1,700 sqft
Price per Sqft $279
Subdivision Pearl Mack
MLS Listing ID 2703098
Bedrooms 3
Full Baths 1
Three Quarter Bath 1
HOA Y/N No
Abv Grd Liv Area 850
Originating Board recolorado
Year Built 1959
Annual Tax Amount $1,863
Tax Year 2023
Lot Size 6,969 Sqft
Acres 0.16
Property Description
A Tasteful & Inviting Kitchen with Abundant cabinet space & All Stainless-Steele Appliances are included! This Beautiful Home also features a Full, Finished Basement! Enjoy your new home year-round...Walk out to your cool & relaxing Back Deck. Have a fresh cup of coffee in the morning. Take in the views of your Beautiful & Peaceful Back Yard. Enjoy those Summer BBQ's and good times every Summer! Plus... A few More Pleasant surprises! This one will be taken fast. See you at closing!
***Be sure to See the Virtual Tour Slide Show & 3-D Tour also available***
Location
State CO
County Adams
Zoning R-1-C
Rooms
Basement Finished, Full
Main Level Bedrooms 2
Interior
Interior Features Ceiling Fan(s)
Heating Forced Air
Cooling Central Air
Fireplace N
Appliance Dishwasher, Microwave, Oven, Refrigerator
Exterior
Roof Type Unknown
Total Parking Spaces 2
Garage No
Building
Sewer Public Sewer
Water Public
Level or Stories One
Structure Type Brick
Schools
Elementary Schools Valley View K-8
Middle Schools Trailside Academy
High Schools Academy
School District Mapleton R-1
Others
Senior Community No
Ownership Individual
Acceptable Financing Cash, Conventional, FHA, VA Loan
Listing Terms Cash, Conventional, FHA, VA Loan
Special Listing Condition None

6455 S. Yosemite St., Suite 500 Greenwood Village, CO 80111 USA

jonathan.boxer@christiesaspenre.com
600 East Hopkins Ave Suite 304, Aspen, Colorado, 81611, United States






