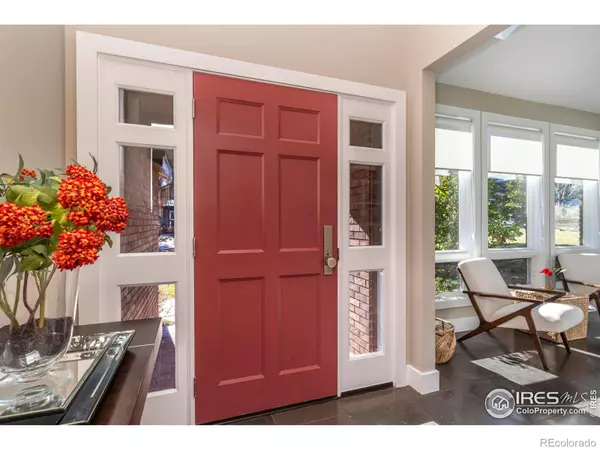
5 Beds
5 Baths
3,948 SqFt
5 Beds
5 Baths
3,948 SqFt
Key Details
Property Type Single Family Home
Sub Type Single Family Residence
Listing Status Active
Purchase Type For Sale
Square Footage 3,948 sqft
Price per Sqft $657
Subdivision Lakeview
MLS Listing ID IR1022224
Bedrooms 5
Full Baths 3
Half Baths 1
Three Quarter Bath 1
HOA Y/N No
Abv Grd Liv Area 3,948
Originating Board recolorado
Year Built 1987
Annual Tax Amount $13,620
Tax Year 2023
Lot Size 8,276 Sqft
Acres 0.19
Property Description
Location
State CO
County Boulder
Zoning RL-2
Rooms
Basement Daylight
Interior
Interior Features Eat-in Kitchen, Five Piece Bath, Kitchen Island, Vaulted Ceiling(s), Walk-In Closet(s)
Heating Baseboard, Hot Water
Cooling Ceiling Fan(s), Evaporative Cooling
Flooring Tile, Wood
Fireplaces Type Living Room
Fireplace N
Appliance Dishwasher, Dryer, Humidifier, Oven, Refrigerator, Washer
Laundry In Unit
Exterior
Exterior Feature Balcony
Garage Oversized
Garage Spaces 2.0
Fence Fenced
Utilities Available Electricity Available, Natural Gas Available
View Mountain(s), Plains
Roof Type Composition
Total Parking Spaces 2
Garage Yes
Building
Lot Description Cul-De-Sac, Open Space, Sprinklers In Front
Sewer Public Sewer
Water Public
Level or Stories Three Or More
Structure Type Brick,Wood Frame
Schools
Elementary Schools Foothill
Middle Schools Centennial
High Schools Boulder
School District Boulder Valley Re 2
Others
Ownership Individual
Acceptable Financing Cash, Conventional
Listing Terms Cash, Conventional

6455 S. Yosemite St., Suite 500 Greenwood Village, CO 80111 USA

jonathan.boxer@christiesaspenre.com
600 East Hopkins Ave Suite 304, Aspen, Colorado, 81611, United States






