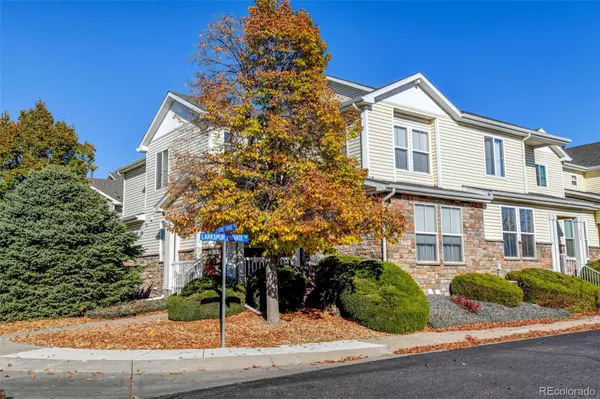
3 Beds
3 Baths
1,568 SqFt
3 Beds
3 Baths
1,568 SqFt
Key Details
Property Type Condo
Sub Type Condominium
Listing Status Active Under Contract
Purchase Type For Sale
Square Footage 1,568 sqft
Price per Sqft $235
Subdivision Brighton East Farms
MLS Listing ID 7199885
Bedrooms 3
Full Baths 2
Half Baths 1
Condo Fees $32
HOA Fees $32/mo
HOA Y/N Yes
Abv Grd Liv Area 1,568
Originating Board recolorado
Year Built 2003
Annual Tax Amount $3,761
Tax Year 2023
Lot Size 4,791 Sqft
Acres 0.11
Property Description
Upstairs, the large primary suite serves as a private retreat with its own en-suite bath and a walk-in closet, providing both comfort and convenience. Two additional generously sized bedrooms share a well-appointed bathroom with dual sinks, making morning routines a breeze.
Enjoy the benefits of affordable HOA dues, and the peace of mind knowing this property is FHA approved, adding flexibility for a range of buyers. Don’t miss this opportunity to own a well-maintained, move-in-ready home in a highly desirable location.
Location
State CO
County Adams
Interior
Interior Features Ceiling Fan(s), High Speed Internet, Laminate Counters, Open Floorplan, Smoke Free, Walk-In Closet(s)
Heating Forced Air
Cooling Central Air
Flooring Carpet, Linoleum
Fireplace N
Appliance Dishwasher, Disposal, Dryer, Microwave, Oven, Refrigerator, Washer
Laundry In Unit
Exterior
Exterior Feature Rain Gutters
Garage Oversized
Garage Spaces 2.0
Fence None
Utilities Available Cable Available, Electricity Connected, Natural Gas Connected, Phone Connected
Roof Type Composition
Total Parking Spaces 2
Garage Yes
Building
Sewer Public Sewer
Water Public
Level or Stories Two
Structure Type Frame
Schools
Elementary Schools Padilla
Middle Schools Overland Trail
High Schools Brighton
School District School District 27-J
Others
Senior Community No
Ownership Individual
Acceptable Financing Cash, Conventional, FHA, VA Loan
Listing Terms Cash, Conventional, FHA, VA Loan
Special Listing Condition None
Pets Description Yes

6455 S. Yosemite St., Suite 500 Greenwood Village, CO 80111 USA

jonathan.boxer@christiesaspenre.com
600 East Hopkins Ave Suite 304, Aspen, Colorado, 81611, United States






