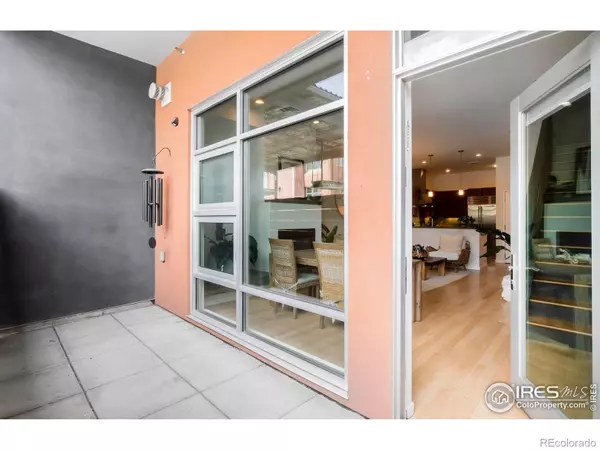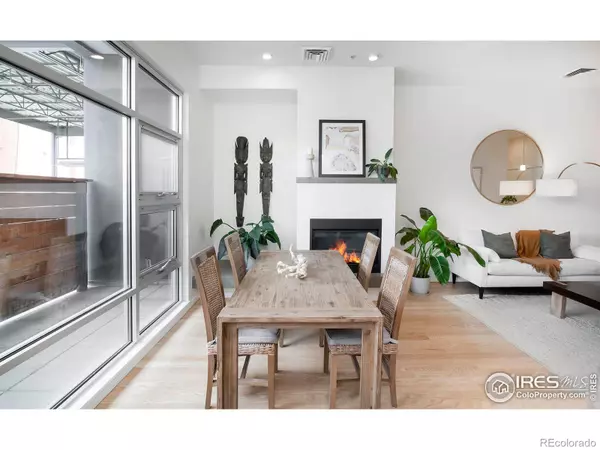
2 Beds
2 Baths
1,466 SqFt
2 Beds
2 Baths
1,466 SqFt
Key Details
Property Type Condo
Sub Type Condominium
Listing Status Active
Purchase Type For Sale
Square Footage 1,466 sqft
Price per Sqft $746
Subdivision 15 Pearl Condo
MLS Listing ID IR1021856
Style Contemporary
Bedrooms 2
Full Baths 1
Half Baths 1
Condo Fees $629
HOA Fees $629/mo
HOA Y/N Yes
Abv Grd Liv Area 1,466
Originating Board recolorado
Year Built 2007
Annual Tax Amount $6,301
Tax Year 2023
Property Description
Location
State CO
County Boulder
Zoning RES
Rooms
Basement None
Interior
Interior Features Open Floorplan, Pantry, Vaulted Ceiling(s), Walk-In Closet(s)
Heating Forced Air
Cooling Central Air
Flooring Wood
Fireplaces Type Gas
Fireplace N
Appliance Dishwasher, Disposal, Dryer, Microwave, Oven, Refrigerator, Washer
Laundry In Unit
Exterior
Exterior Feature Balcony
Garage Underground
Utilities Available Cable Available, Electricity Available, Internet Access (Wired), Natural Gas Available
View Mountain(s)
Roof Type Composition
Total Parking Spaces 1
Building
Lot Description Level, Rolling Slope
Sewer Public Sewer
Water Public
Level or Stories Two
Structure Type Wood Frame
Schools
Elementary Schools Whittier E-8
Middle Schools Casey
High Schools Boulder
School District Boulder Valley Re 2
Others
Ownership Individual
Acceptable Financing Cash, Conventional, FHA, VA Loan
Listing Terms Cash, Conventional, FHA, VA Loan
Pets Description Cats OK, Dogs OK

6455 S. Yosemite St., Suite 500 Greenwood Village, CO 80111 USA

jonathan.boxer@christiesaspenre.com
600 East Hopkins Ave Suite 304, Aspen, Colorado, 81611, United States






