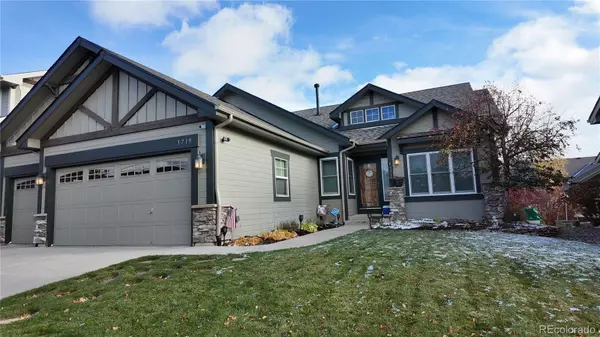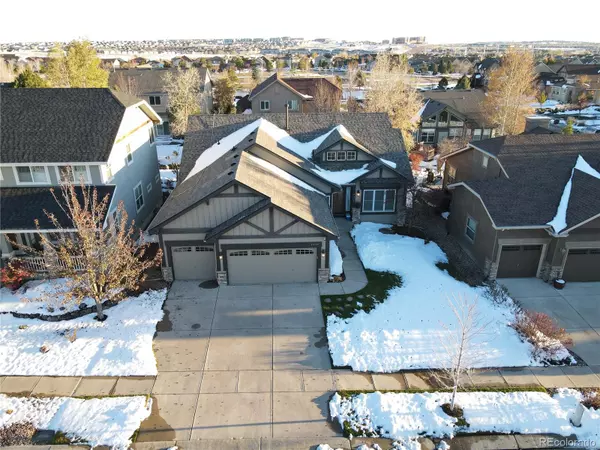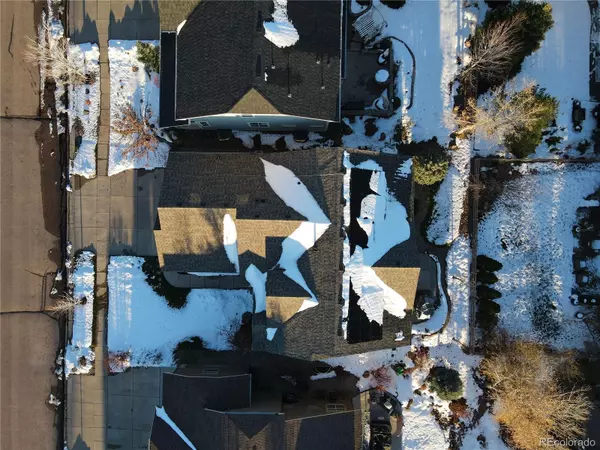
4 Beds
3 Baths
3,644 SqFt
4 Beds
3 Baths
3,644 SqFt
OPEN HOUSE
Sat Nov 23, 1:00pm - 4:00pm
Sun Nov 24, 1:00pm - 4:00pm
Fri Nov 29, 1:00pm - 4:00pm
Sat Nov 30, 1:00pm - 4:00pm
Key Details
Property Type Single Family Home
Sub Type Single Family Residence
Listing Status Active
Purchase Type For Sale
Square Footage 3,644 sqft
Price per Sqft $222
Subdivision Villages At Wolf Ranch
MLS Listing ID 3278198
Bedrooms 4
Full Baths 3
Condo Fees $31
HOA Fees $31/mo
HOA Y/N Yes
Abv Grd Liv Area 2,097
Originating Board recolorado
Year Built 2006
Annual Tax Amount $3,236
Tax Year 2023
Lot Size 6,969 Sqft
Acres 0.16
Property Description
Location
State CO
County El Paso
Zoning R1-6 DF AO
Rooms
Basement Full, Partial
Main Level Bedrooms 2
Interior
Interior Features Breakfast Nook, Ceiling Fan(s), Eat-in Kitchen, Five Piece Bath, Granite Counters, High Ceilings, High Speed Internet, Kitchen Island, Open Floorplan, Pantry, Primary Suite, Vaulted Ceiling(s), Walk-In Closet(s)
Heating Active Solar, Electric, Forced Air, Solar
Cooling Central Air
Flooring Carpet, Wood
Fireplaces Number 2
Fireplaces Type Gas
Fireplace Y
Appliance Convection Oven, Cooktop, Dishwasher, Disposal, Double Oven, Dryer, Gas Water Heater, Microwave, Oven, Range, Range Hood, Refrigerator, Self Cleaning Oven, Smart Appliances, Washer, Wine Cooler
Exterior
Garage 220 Volts, Concrete
Garage Spaces 3.0
Utilities Available Cable Available, Electricity Available, Internet Access (Wired), Natural Gas Available, Phone Available
View Mountain(s)
Roof Type Architecural Shingle
Total Parking Spaces 3
Garage Yes
Building
Lot Description Irrigated, Landscaped, Level, Near Public Transit, Sprinklers In Front, Sprinklers In Rear
Sewer Public Sewer
Water Public
Level or Stories One
Structure Type Brick,Frame,Stone,Wood Siding
Schools
Elementary Schools Ranch Creek
Middle Schools Timberview
High Schools Liberty
School District Academy 20
Others
Senior Community No
Ownership Individual
Acceptable Financing Cash, Conventional, FHA, Jumbo, VA Loan
Listing Terms Cash, Conventional, FHA, Jumbo, VA Loan
Special Listing Condition None

6455 S. Yosemite St., Suite 500 Greenwood Village, CO 80111 USA

jonathan.boxer@christiesaspenre.com
600 East Hopkins Ave Suite 304, Aspen, Colorado, 81611, United States






