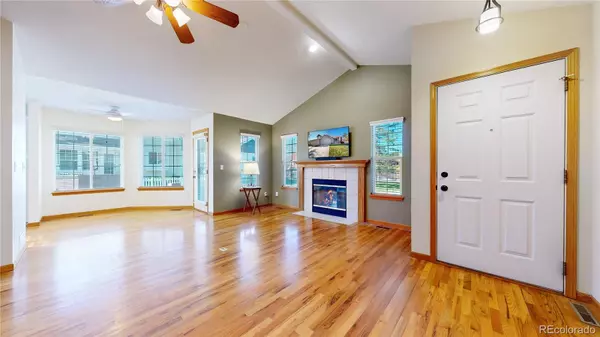
2 Beds
2 Baths
2,103 SqFt
2 Beds
2 Baths
2,103 SqFt
Key Details
Property Type Condo
Sub Type Condominium
Listing Status Active
Purchase Type For Sale
Square Footage 2,103 sqft
Price per Sqft $228
Subdivision Five Oaks Village
MLS Listing ID 4357287
Bedrooms 2
Full Baths 1
Three Quarter Bath 1
Condo Fees $293
HOA Fees $293/mo
HOA Y/N Yes
Abv Grd Liv Area 1,203
Originating Board recolorado
Year Built 1996
Annual Tax Amount $2,634
Tax Year 2023
Property Description
Location
State CO
County Larimer
Zoning Res
Rooms
Basement Finished
Main Level Bedrooms 2
Interior
Interior Features Ceiling Fan(s), Open Floorplan, Vaulted Ceiling(s), Walk-In Closet(s)
Heating Forced Air
Cooling Central Air
Flooring Carpet, Vinyl, Wood
Fireplaces Type Gas, Great Room
Fireplace N
Appliance Dishwasher, Dryer, Microwave, Oven, Range, Refrigerator, Washer
Exterior
Garage Spaces 2.0
Fence Full
Utilities Available Electricity Connected, Natural Gas Connected
Roof Type Composition
Total Parking Spaces 2
Garage Yes
Building
Lot Description Open Space
Sewer Public Sewer
Water Public
Level or Stories One
Structure Type Brick,Frame
Schools
Elementary Schools Beattie
Middle Schools Blevins
High Schools Rocky Mountain
School District Poudre R-1
Others
Senior Community No
Ownership Individual
Acceptable Financing Cash, Conventional
Listing Terms Cash, Conventional
Special Listing Condition None

6455 S. Yosemite St., Suite 500 Greenwood Village, CO 80111 USA

jonathan.boxer@christiesaspenre.com
600 East Hopkins Ave Suite 304, Aspen, Colorado, 81611, United States






