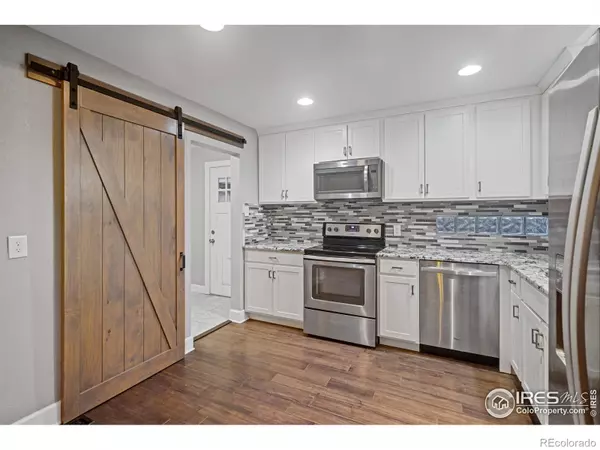
2 Beds
1 Bath
875 SqFt
2 Beds
1 Bath
875 SqFt
Key Details
Property Type Multi-Family
Sub Type Multi-Family
Listing Status Active
Purchase Type For Sale
Square Footage 875 sqft
Price per Sqft $508
Subdivision North Park Hill
MLS Listing ID IR1021575
Bedrooms 2
Full Baths 1
HOA Y/N No
Abv Grd Liv Area 875
Originating Board recolorado
Year Built 1955
Annual Tax Amount $1,581
Tax Year 2024
Property Description
Location
State CO
County Denver
Zoning RES
Rooms
Basement None
Main Level Bedrooms 2
Interior
Heating Forced Air
Cooling Ceiling Fan(s), Central Air
Fireplace N
Appliance Dishwasher, Disposal, Dryer, Microwave, Oven, Refrigerator, Self Cleaning Oven, Washer
Exterior
Garage Spaces 1.0
Utilities Available Cable Available, Electricity Available, Natural Gas Available
Roof Type Composition
Total Parking Spaces 1
Building
Sewer Public Sewer
Water Public
Level or Stories One
Structure Type Brick
Schools
Elementary Schools Smith Renaissance
Middle Schools Other
High Schools East
School District Denver 1
Others
Ownership Agent Owner
Acceptable Financing Cash, Conventional, FHA, VA Loan
Listing Terms Cash, Conventional, FHA, VA Loan
Pets Description Cats OK, Dogs OK

6455 S. Yosemite St., Suite 500 Greenwood Village, CO 80111 USA

jonathan.boxer@christiesaspenre.com
600 East Hopkins Ave Suite 304, Aspen, Colorado, 81611, United States






