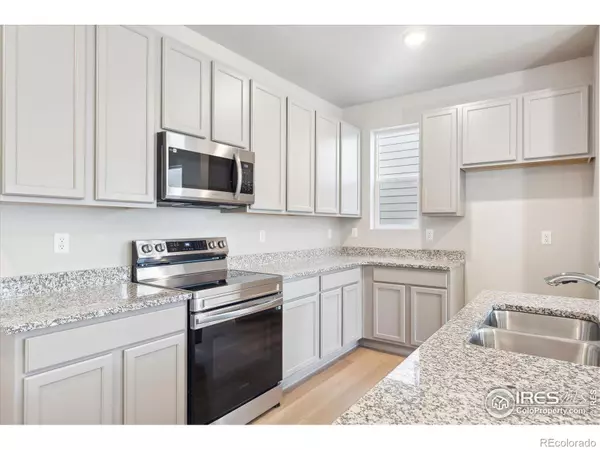
2 Beds
3 Baths
1,182 SqFt
2 Beds
3 Baths
1,182 SqFt
Key Details
Property Type Multi-Family
Sub Type Multi-Family
Listing Status Active
Purchase Type For Sale
Square Footage 1,182 sqft
Price per Sqft $296
Subdivision Pintail Commons At Johnstown Village
MLS Listing ID IR1021489
Bedrooms 2
Full Baths 2
Half Baths 1
Condo Fees $120
HOA Fees $120/mo
HOA Y/N Yes
Abv Grd Liv Area 1,182
Originating Board recolorado
Year Built 2024
Annual Tax Amount $617
Tax Year 2024
Lot Size 1,742 Sqft
Acres 0.04
Property Description
Location
State CO
County Weld
Zoning RES
Rooms
Basement Crawl Space
Interior
Interior Features Kitchen Island
Heating Heat Pump
Fireplace Y
Appliance Dishwasher, Disposal, Microwave, Oven, Self Cleaning Oven
Exterior
Garage Spaces 2.0
Utilities Available Electricity Available
Roof Type Composition
Total Parking Spaces 2
Garage Yes
Building
Sewer Public Sewer
Level or Stories Two
Structure Type Wood Frame
Schools
Elementary Schools Other
Middle Schools Milliken
High Schools Roosevelt
School District Johnstown-Milliken Re-5J
Others
Ownership Builder
Acceptable Financing Cash, Conventional, FHA, VA Loan
Listing Terms Cash, Conventional, FHA, VA Loan

6455 S. Yosemite St., Suite 500 Greenwood Village, CO 80111 USA

jonathan.boxer@christiesaspenre.com
600 East Hopkins Ave Suite 304, Aspen, Colorado, 81611, United States






