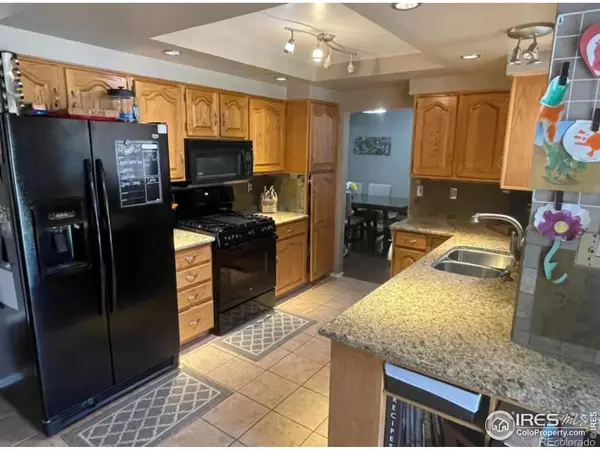
3 Beds
3 Baths
2,324 SqFt
3 Beds
3 Baths
2,324 SqFt
Key Details
Property Type Single Family Home
Sub Type Single Family Residence
Listing Status Active
Purchase Type For Sale
Square Footage 2,324 sqft
Price per Sqft $279
Subdivision Wood Run
MLS Listing ID IR1021312
Bedrooms 3
Full Baths 1
Half Baths 1
Three Quarter Bath 1
Condo Fees $65
HOA Fees $65/mo
HOA Y/N Yes
Abv Grd Liv Area 1,790
Originating Board recolorado
Year Built 1979
Tax Year 2023
Lot Size 4,791 Sqft
Acres 0.11
Property Description
Location
State CO
County Jefferson
Zoning SFR
Rooms
Basement Crawl Space, Full
Interior
Interior Features Eat-in Kitchen, Pantry, Vaulted Ceiling(s), Walk-In Closet(s), Wet Bar
Heating Forced Air
Cooling Central Air
Fireplaces Number 1
Fireplaces Type Family Room, Great Room
Fireplace Y
Appliance Bar Fridge, Dishwasher, Disposal, Dryer, Freezer, Microwave, Oven, Refrigerator, Self Cleaning Oven, Washer
Laundry In Unit
Exterior
Garage Spaces 2.0
Fence Fenced
Utilities Available Cable Available, Electricity Available, Natural Gas Available
Roof Type Composition
Total Parking Spaces 2
Garage Yes
Building
Lot Description Sprinklers In Front
Water Public
Level or Stories Two
Structure Type Wood Frame
Schools
Elementary Schools Weber
Middle Schools Moore
High Schools Pomona
School District Jefferson County R-1
Others
Ownership Individual
Acceptable Financing Cash, Conventional, FHA, VA Loan
Listing Terms Cash, Conventional, FHA, VA Loan

6455 S. Yosemite St., Suite 500 Greenwood Village, CO 80111 USA

jonathan.boxer@christiesaspenre.com
600 East Hopkins Ave Suite 304, Aspen, Colorado, 81611, United States






