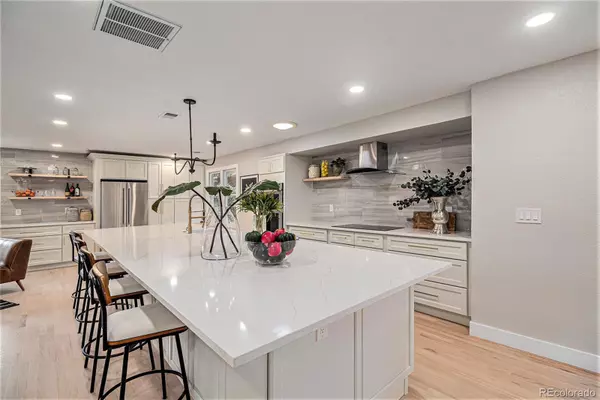
5 Beds
3 Baths
3,262 SqFt
5 Beds
3 Baths
3,262 SqFt
Key Details
Property Type Single Family Home
Sub Type Single Family Residence
Listing Status Active
Purchase Type For Sale
Square Footage 3,262 sqft
Price per Sqft $335
Subdivision Ridgewood Sub 2Nd Flg
MLS Listing ID 1986563
Style Traditional
Bedrooms 5
Full Baths 3
HOA Y/N No
Abv Grd Liv Area 1,644
Originating Board recolorado
Year Built 1966
Annual Tax Amount $3,090
Tax Year 2023
Lot Size 0.280 Acres
Acres 0.28
Property Description
The lower level impresses with high ceilings, three additional expansive bedrooms, and ample living space, giving the home unmatched versatility. Step outside to a beautifully landscaped backyard, complete with a fire pit and multiple seating areas, perfect for savoring Colorado’s beautiful weather. All four bathrooms showcase exquisite tile work, and the property includes a large, attached two-car garage and a convenient storage shed in the backyard for lawn equipment.
Location
State CO
County Arapahoe
Rooms
Basement Full
Main Level Bedrooms 2
Interior
Heating Forced Air
Cooling Central Air
Flooring Wood
Fireplace N
Laundry In Unit
Exterior
Exterior Feature Private Yard
Garage Concrete
Garage Spaces 2.0
Fence Full
Roof Type Composition
Total Parking Spaces 2
Garage Yes
Building
Sewer Public Sewer
Water Public
Level or Stories One
Structure Type Brick
Schools
Elementary Schools Runyon
Middle Schools Euclid
High Schools Heritage
School District Littleton 6
Others
Senior Community No
Ownership Corporation/Trust
Acceptable Financing 1031 Exchange, Cash, Conventional
Listing Terms 1031 Exchange, Cash, Conventional
Special Listing Condition None

6455 S. Yosemite St., Suite 500 Greenwood Village, CO 80111 USA

jonathan.boxer@christiesaspenre.com
600 East Hopkins Ave Suite 304, Aspen, Colorado, 81611, United States






