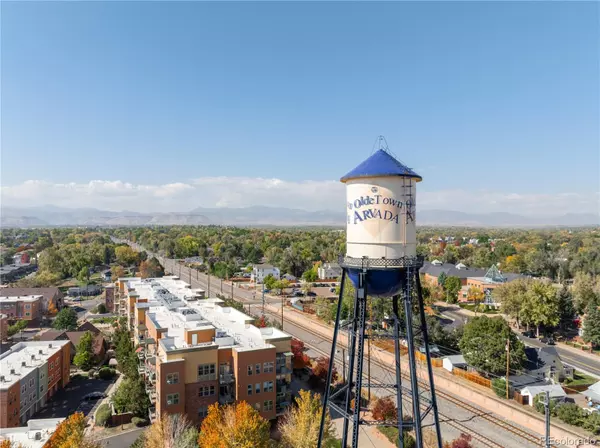
3 Beds
2 Baths
936 SqFt
3 Beds
2 Baths
936 SqFt
Key Details
Property Type Single Family Home
Sub Type Single Family Residence
Listing Status Active Under Contract
Purchase Type For Sale
Square Footage 936 sqft
Price per Sqft $587
Subdivision Old Town Arvada
MLS Listing ID 5350960
Style Mid-Century Modern
Bedrooms 3
Full Baths 1
Half Baths 1
HOA Y/N No
Abv Grd Liv Area 936
Originating Board recolorado
Year Built 1955
Annual Tax Amount $3,214
Tax Year 2023
Lot Size 6,969 Sqft
Acres 0.16
Property Description
You will love the beautifully updated, sun filled kitchen. Southern exposure and fully remodeled with designer finishes, this kitchen boasts new appliances, beautiful cabinetry, granite countertops, workstation sink and a tasteful backsplash. Adjacent to the kitchen is a newly added powder room. Tucked away with a modern pocket door and convenient stackable washer & dryer, both included. Refinished original hardwood floors complement the character of this charming home.
New Roof w/ transferable warranty, Lifetime Structural Warranty, New HVAC includes new AC and Tankless Water Heater. New Upgraded Windows throughout, All New PEX-A Waterlines, New lighting throughout is bluetooth connected. New doors and modern lighting fixtures complete this updated ranch.
This home exudes character & convenience! Mature trees and a fully fenced backyard provide privacy in this established neighborhood. The oversized 2 car garage features additional storage, (2) exterior access doors, overhead lighting, workbench w/ built in cabinets and new garage door opener. Large concrete driveway provides additional off-street parking.
Centrally located! Less than a 10 minute walk to iconic Old Town Arvada with restaurants, breweries, shops and more. Easy commute with quick access to I-70, a short walk to the Light Rail Station, and around the corner from public transit. Low taxes, no HOA.
Location
State CO
County Jefferson
Zoning SFR
Rooms
Basement Crawl Space
Main Level Bedrooms 3
Interior
Interior Features Breakfast Nook, Granite Counters, No Stairs, Smart Lights, Utility Sink
Heating Forced Air
Cooling Central Air
Flooring Tile, Wood
Fireplace N
Appliance Dishwasher, Disposal, Dryer, Microwave, Range, Refrigerator, Self Cleaning Oven, Smart Appliances, Tankless Water Heater, Washer
Laundry In Unit
Exterior
Exterior Feature Dog Run, Garden, Private Yard, Rain Gutters
Garage 220 Volts, Concrete, Dry Walled, Exterior Access Door, Finished, Insulated Garage, Lighted, Oversized, Oversized Door, Storage
Garage Spaces 2.0
Fence Partial
Roof Type Composition
Total Parking Spaces 4
Garage No
Building
Lot Description Near Public Transit
Foundation Slab
Sewer Public Sewer
Water Public
Level or Stories One
Structure Type Brick,Concrete,Frame
Schools
Elementary Schools Lawrence
Middle Schools Arvada K-8
High Schools Arvada
School District Jefferson County R-1
Others
Senior Community No
Ownership Individual
Acceptable Financing 1031 Exchange, Cash, Conventional, FHA, Other, VA Loan
Listing Terms 1031 Exchange, Cash, Conventional, FHA, Other, VA Loan
Special Listing Condition None

6455 S. Yosemite St., Suite 500 Greenwood Village, CO 80111 USA

jonathan.boxer@christiesaspenre.com
600 East Hopkins Ave Suite 304, Aspen, Colorado, 81611, United States






