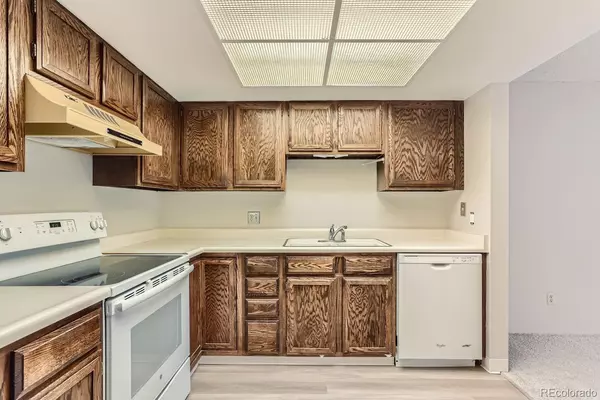
2 Beds
1 Bath
952 SqFt
2 Beds
1 Bath
952 SqFt
Key Details
Property Type Condo
Sub Type Condominium
Listing Status Active
Purchase Type For Sale
Square Footage 952 sqft
Price per Sqft $236
Subdivision Heather Gardens
MLS Listing ID 4986280
Bedrooms 2
Three Quarter Bath 1
Condo Fees $549
HOA Fees $549/mo
HOA Y/N Yes
Abv Grd Liv Area 952
Originating Board recolorado
Year Built 1980
Annual Tax Amount $605
Tax Year 2023
Property Description
Heather Gardens offers a wealth of amenities, including 24-hour security, a golf course, fitness center, on-site restaurants, and a vibrant community center. Ideal for active adults seeking a serene yet vibrant lifestyle.
This is a 55+ community. At closing the Buyer(s) will be required to pay 6 months of the monthly HOA dues into a capital reserve fund. The current monthly HOA dues for this unit are $549/month. All HOA information can be verified on the Heather Gardens website at:
https://www.heathergardens.org/ResourceCenter/13855/Resource-Center#:~:text=Welcome%20to%20the%20one-stop%20center%20for%20all%20you
Lock box located in lobby realtor lock box cabinet. Unit # marked on back.
Storage closet located 5th floor. Reserved parking space located in community garage in basement.
Location
State CO
County Arapahoe
Zoning Res
Rooms
Main Level Bedrooms 2
Interior
Interior Features Laminate Counters, Smoke Free
Heating Baseboard, Hot Water
Cooling Air Conditioning-Room
Flooring Carpet, Laminate
Fireplace N
Appliance Dishwasher, Disposal, Dryer, Microwave, Oven, Refrigerator, Washer
Laundry In Unit
Exterior
Exterior Feature Balcony
Garage Underground
Pool Outdoor Pool
Utilities Available Cable Available, Electricity Connected, Natural Gas Not Available, Phone Connected
Waterfront Description Pond
Roof Type Membrane
Total Parking Spaces 1
Garage No
Building
Sewer Public Sewer
Water Public
Level or Stories One
Structure Type Block
Schools
Elementary Schools Fulton
Middle Schools Aurora Hills
High Schools Gateway
School District Adams-Arapahoe 28J
Others
Senior Community Yes
Ownership Individual
Acceptable Financing Cash, Conventional
Listing Terms Cash, Conventional
Special Listing Condition None
Pets Description Cats OK, Dogs OK

6455 S. Yosemite St., Suite 500 Greenwood Village, CO 80111 USA

jonathan.boxer@christiesaspenre.com
600 East Hopkins Ave Suite 304, Aspen, Colorado, 81611, United States






