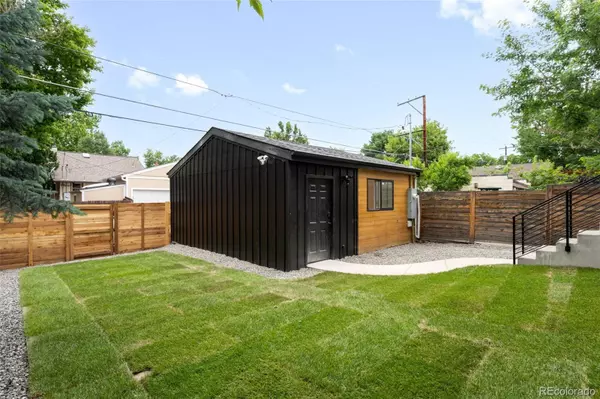4 Beds
5 Baths
4,098 SqFt
4 Beds
5 Baths
4,098 SqFt
Key Details
Property Type Single Family Home
Sub Type Single Family Residence
Listing Status Active Under Contract
Purchase Type For Sale
Square Footage 4,098 sqft
Price per Sqft $561
MLS Listing ID 7346200
Style Contemporary
Bedrooms 4
Full Baths 5
HOA Y/N No
Abv Grd Liv Area 2,798
Year Built 2020
Annual Tax Amount $11,804
Tax Year 2023
Lot Size 4,690 Sqft
Acres 0.11
Property Sub-Type Single Family Residence
Source recolorado
Property Description
Listing agent Phone: 720-401-3697
Location
State CO
County Denver
Zoning U-SU-C
Rooms
Basement Finished, Full, Walk-Out Access
Interior
Interior Features Ceiling Fan(s), Eat-in Kitchen, High Ceilings, Kitchen Island, Open Floorplan
Heating Forced Air
Cooling Central Air
Flooring Carpet, Laminate
Fireplaces Number 1
Fireplace Y
Appliance Dishwasher, Dryer, Oven, Range, Refrigerator, Washer
Exterior
Exterior Feature Balcony, Playground, Private Yard
Garage Spaces 2.0
View City
Roof Type Composition
Total Parking Spaces 2
Garage No
Building
Lot Description Level
Sewer Community Sewer
Water Public
Level or Stories Two
Structure Type Brick,Frame
Schools
Elementary Schools Steele
Middle Schools Merrill
High Schools South
School District Denver 1
Others
Senior Community No
Ownership Individual
Acceptable Financing Cash, Conventional, FHA, VA Loan
Listing Terms Cash, Conventional, FHA, VA Loan
Special Listing Condition None

6455 S. Yosemite St., Suite 500 Greenwood Village, CO 80111 USA
jonathan.boxer@christiesaspenre.com
600 East Hopkins Ave Suite 304, Aspen, Colorado, 81611, United States






