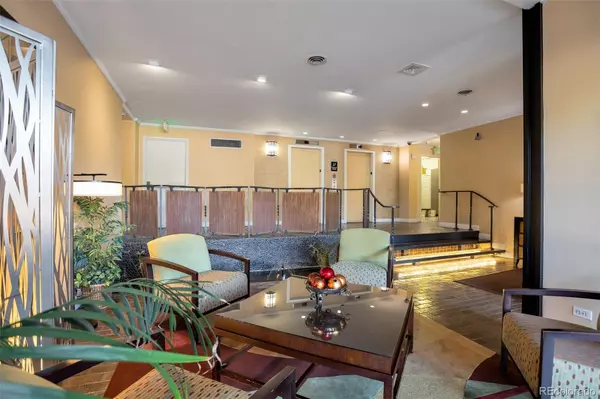1 Bed
2 Baths
843 SqFt
1 Bed
2 Baths
843 SqFt
Key Details
Property Type Condo
Sub Type Condominium
Listing Status Active
Purchase Type For Sale
Square Footage 843 sqft
Price per Sqft $284
Subdivision University Hills
MLS Listing ID 2808597
Bedrooms 1
Full Baths 1
Half Baths 1
Condo Fees $437
HOA Fees $437/mo
HOA Y/N Yes
Abv Grd Liv Area 843
Year Built 1964
Annual Tax Amount $776
Tax Year 2023
Property Sub-Type Condominium
Source recolorado
Property Description
Location
State CO
County Denver
Zoning S-MU-12
Rooms
Main Level Bedrooms 1
Interior
Interior Features Ceiling Fan(s)
Heating Baseboard, Hot Water
Cooling Central Air
Flooring Carpet
Fireplace N
Appliance Dishwasher, Oven, Refrigerator
Laundry Common Area
Exterior
Exterior Feature Balcony
Parking Features Underground
Garage Spaces 1.0
Pool Outdoor Pool
Utilities Available Cable Available, Electricity Connected, Internet Access (Wired)
Roof Type Rolled/Hot Mop
Total Parking Spaces 1
Garage No
Building
Sewer Public Sewer
Water Public
Level or Stories One
Structure Type Brick
Schools
Elementary Schools Bradley
Middle Schools Hamilton
High Schools Thomas Jefferson
School District Denver 1
Others
Senior Community No
Ownership Estate
Acceptable Financing Cash, Conventional
Listing Terms Cash, Conventional
Special Listing Condition None

6455 S. Yosemite St., Suite 500 Greenwood Village, CO 80111 USA
jonathan.boxer@christiesaspenre.com
600 East Hopkins Ave Suite 304, Aspen, Colorado, 81611, United States






