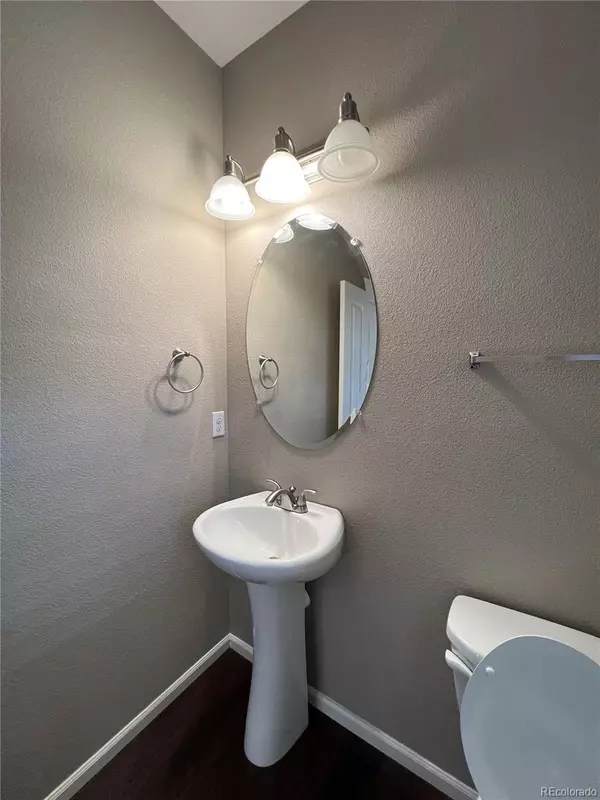
4 Beds
3 Baths
1,829 SqFt
4 Beds
3 Baths
1,829 SqFt
Key Details
Property Type Single Family Home
Sub Type Single Family Residence
Listing Status Active
Purchase Type For Sale
Square Footage 1,829 sqft
Price per Sqft $346
Subdivision Tallyns Reach North
MLS Listing ID 5956340
Bedrooms 4
Full Baths 1
Half Baths 1
Three Quarter Bath 1
Condo Fees $250
HOA Fees $250/qua
HOA Y/N Yes
Abv Grd Liv Area 1,829
Originating Board recolorado
Year Built 2010
Annual Tax Amount $4,324
Tax Year 2023
Lot Size 0.350 Acres
Acres 0.35
Property Description
As you enter, you're greeted by a light and bright living space featuring hardwood floors that flow throughout the main level. The family room, complete with a cozy fireplace, opens to the modern kitchen boasting granite countertops and stainless steel appliances. Perfect for entertaining, the kitchen and dining area seamlessly flow out to the large backyard, which includes a stamped concrete patio and fire pit—ideal for gatherings during the warmer months.
Upstairs, you'll find a spacious master suite with a walk-in closet and a private en-suite bathroom. Three additional generously-sized bedrooms, another full bathroom, and convenient laundry access complete the upper level.
The Tallyn's Reach community offers fantastic amenities including a swimming pool, tennis courts, a clubhouse, and nearby parks. Plus, this home is located within the highly coveted Cherry Creek School District.
While it requires a bit of TLC from its time as a rental property, the potential to make this house your dream home is limitless. Don’t miss this opportunity—schedule a showing today!
Location
State CO
County Arapahoe
Rooms
Basement Unfinished
Interior
Heating Forced Air
Cooling Central Air
Fireplace N
Appliance Dishwasher, Disposal, Oven, Refrigerator
Exterior
Exterior Feature Private Yard, Rain Gutters
Garage Spaces 2.0
Roof Type Concrete
Total Parking Spaces 2
Garage Yes
Building
Lot Description Level
Sewer Public Sewer
Water Public
Level or Stories Two
Structure Type Brick,Wood Siding
Schools
Elementary Schools Coyote Hills
Middle Schools Fox Ridge
High Schools Cherokee Trail
School District Cherry Creek 5
Others
Senior Community No
Ownership Agent Owner
Acceptable Financing 1031 Exchange, Cash, Conventional, FHA, Other, VA Loan
Listing Terms 1031 Exchange, Cash, Conventional, FHA, Other, VA Loan
Special Listing Condition None

6455 S. Yosemite St., Suite 500 Greenwood Village, CO 80111 USA

jonathan.boxer@christiesaspenre.com
600 East Hopkins Ave Suite 304, Aspen, Colorado, 81611, United States






