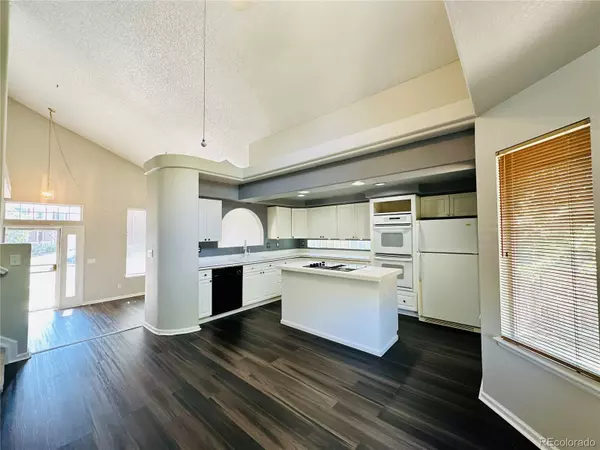
4 Beds
3 Baths
2,128 SqFt
4 Beds
3 Baths
2,128 SqFt
Key Details
Property Type Single Family Home
Sub Type Single Family Residence
Listing Status Pending
Purchase Type For Sale
Square Footage 2,128 sqft
Price per Sqft $233
Subdivision Green Valley Ranch
MLS Listing ID 6078164
Bedrooms 4
Full Baths 2
Half Baths 1
HOA Y/N No
Abv Grd Liv Area 1,728
Originating Board recolorado
Year Built 1994
Annual Tax Amount $2,900
Tax Year 2023
Lot Size 6,969 Sqft
Acres 0.16
Property Description
You'll love the large 2-car garage, Central A/C and the updates this home has seen * A brand-new roof and skylights will be installed before closing. Plus, fresh carpet has been laid in all bedrooms and on the upper stairs * the flooring and paint are both less than a year old. ***
This home is perfect for entertaining, with two living areas on the main level that flow into the kitchen. The kitchen is well-equipped with plenty of counter space, a kitchen island, double ovens, and a gas-burning fireplace—just in time for winter! ***
Please note, the buyer is responsible for verifying all details, including school information.
Location
State CO
County Denver
Zoning R-1
Rooms
Basement Partial
Interior
Heating Forced Air
Cooling Central Air
Fireplaces Number 1
Fireplaces Type Family Room, Gas
Fireplace Y
Appliance Dishwasher, Disposal, Dryer, Microwave, Range, Refrigerator, Washer
Exterior
Exterior Feature Private Yard
Garage Concrete, Oversized
Garage Spaces 2.0
Fence Full
Roof Type Composition
Total Parking Spaces 4
Garage Yes
Building
Lot Description Level
Sewer Public Sewer
Water Public
Level or Stories Multi/Split
Structure Type Frame
Schools
Elementary Schools Marrama
Middle Schools Dsst: Green Valley Ranch
High Schools Kipp Denver Collegiate High School
School District Denver 1
Others
Senior Community No
Ownership Individual
Acceptable Financing Cash, Conventional, FHA, VA Loan
Listing Terms Cash, Conventional, FHA, VA Loan
Special Listing Condition None

6455 S. Yosemite St., Suite 500 Greenwood Village, CO 80111 USA

jonathan.boxer@christiesaspenre.com
600 East Hopkins Ave Suite 304, Aspen, Colorado, 81611, United States






