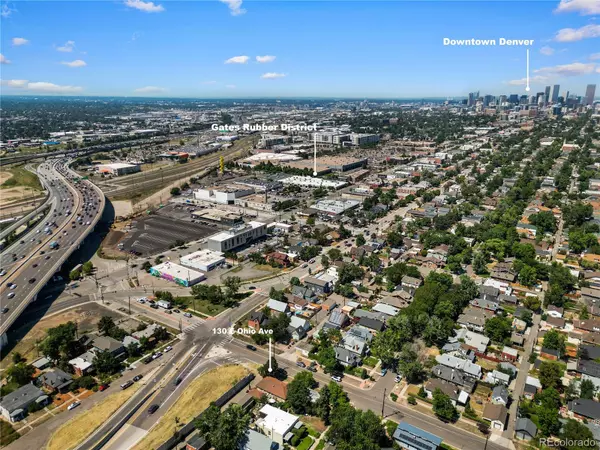
4 Beds
4 Baths
3,337 SqFt
4 Beds
4 Baths
3,337 SqFt
Key Details
Property Type Multi-Family
Sub Type Quadplex
Listing Status Active
Purchase Type For Sale
Square Footage 3,337 sqft
Price per Sqft $449
Subdivision Washington Park West
MLS Listing ID 7923316
Style Traditional
Bedrooms 4
HOA Y/N No
Abv Grd Liv Area 3,337
Originating Board recolorado
Year Built 1950
Annual Tax Amount $4,647
Tax Year 2024
Lot Size 6,098 Sqft
Acres 0.14
Property Description
FULL SELLER FINANCING AVAILABLE! Please do not disturb tenants.
Incredible Investment Opportunity! Just half a mile from the massive 41-acre Gates District at Broadway Station, which will feature 887 residential units, 380,000 sq/ft of office space, and 180,000 sq/ft of retail and dining. Located at the gateway to West Washington Park and in a prime opportunity zone, this 6,250 sq/ft lot with grandfathered quadplex zoning offers limitless potential. Whether you're looking to renovate or develop a new multi-family property, this is a can't-miss chance for both first-time and experienced investors!
Location
State CO
County Denver
Zoning U-SU-B2
Rooms
Basement Crawl Space
Interior
Heating Forced Air
Cooling Air Conditioning-Room
Fireplace N
Appliance Dishwasher, Dryer, Freezer, Microwave, Oven, Range, Refrigerator, Washer
Laundry In Unit
Exterior
Exterior Feature Barbecue, Dog Run, Garden
Garage Spaces 1.0
Utilities Available Cable Available, Electricity Connected, Natural Gas Connected, Phone Connected
Roof Type Composition
Total Parking Spaces 1
Garage No
Building
Lot Description Near Public Transit
Foundation Concrete Perimeter
Sewer Community Sewer
Water Public
Level or Stories Two
Structure Type Brick,Concrete,Stucco
Schools
Elementary Schools Lincoln
Middle Schools Grant
High Schools South
School District Denver 1
Others
Senior Community No
Ownership Individual
Acceptable Financing 1031 Exchange, Cash, Conventional, FHA, Owner Will Carry
Listing Terms 1031 Exchange, Cash, Conventional, FHA, Owner Will Carry
Special Listing Condition None

6455 S. Yosemite St., Suite 500 Greenwood Village, CO 80111 USA

jonathan.boxer@christiesaspenre.com
600 East Hopkins Ave Suite 304, Aspen, Colorado, 81611, United States






