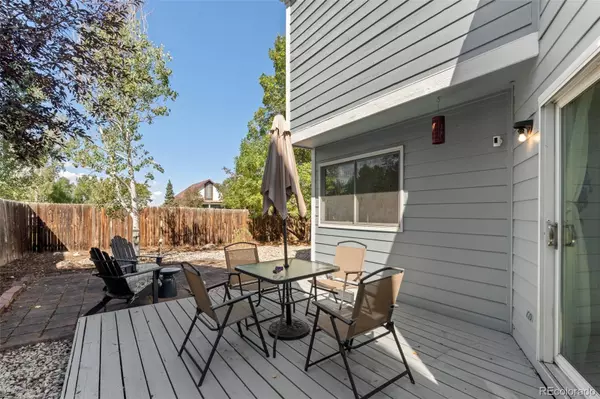
3 Beds
2 Baths
1,346 SqFt
3 Beds
2 Baths
1,346 SqFt
Key Details
Property Type Single Family Home
Sub Type Single Family Residence
Listing Status Active
Purchase Type For Sale
Square Footage 1,346 sqft
Price per Sqft $615
Subdivision Sundance
MLS Listing ID 2497475
Bedrooms 3
Full Baths 1
Three Quarter Bath 1
Condo Fees $85
HOA Fees $85/mo
HOA Y/N Yes
Abv Grd Liv Area 1,346
Originating Board recolorado
Year Built 1985
Annual Tax Amount $4,057
Tax Year 2023
Lot Size 3,484 Sqft
Acres 0.08
Property Description
With soaring ceilings and large windows throughout, the home is bathed in natural light. The open floor plan creates a seamless flow from the living room to the dining area and into the bright, white kitchen, which boasts big windows overlooking the backyard—perfect for cooking and entertaining.
The private, fenced yard offers a secure space for kids and pets to play, while newer windows and an attached garage enhance the home's value, making it truly move-in ready. Plus, the home comes with a one-year home warranty for added peace of mind.
Across the street is a park, with schools, a bus stop, and Elks Park just steps away. You’re also minutes from restaurants, shopping, trails, and open space. A great value in a serene setting—don't miss out!
Location
State CO
County Boulder
Rooms
Main Level Bedrooms 1
Interior
Interior Features Open Floorplan, Smoke Free, Vaulted Ceiling(s)
Heating Forced Air
Cooling Central Air
Flooring Vinyl, Wood
Fireplaces Number 1
Fireplaces Type Living Room
Fireplace Y
Appliance Dishwasher, Disposal, Dryer, Microwave, Oven, Refrigerator, Washer
Laundry In Unit
Exterior
Garage Spaces 1.0
Fence Full
Utilities Available Electricity Connected, Natural Gas Connected
View Mountain(s)
Roof Type Composition
Total Parking Spaces 1
Garage Yes
Building
Lot Description Cul-De-Sac
Sewer Public Sewer
Water Public
Level or Stories Two
Structure Type Frame
Schools
Elementary Schools Crest View
Middle Schools Centennial
High Schools Boulder
School District Boulder Valley Re 2
Others
Senior Community No
Ownership Individual
Acceptable Financing Cash, Conventional, FHA
Listing Terms Cash, Conventional, FHA
Special Listing Condition None
Pets Description Cats OK, Dogs OK

6455 S. Yosemite St., Suite 500 Greenwood Village, CO 80111 USA

jonathan.boxer@christiesaspenre.com
600 East Hopkins Ave Suite 304, Aspen, Colorado, 81611, United States






