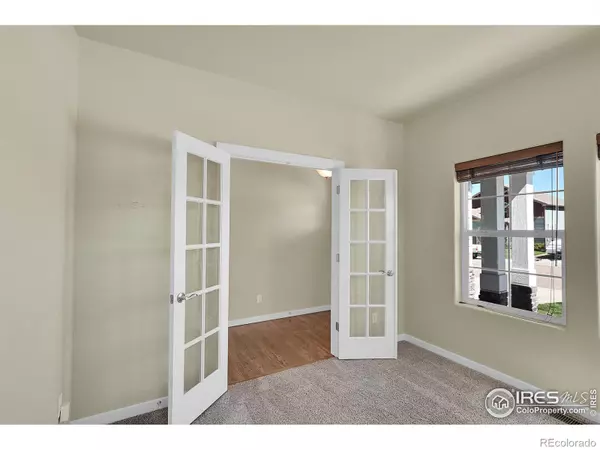
4 Beds
3 Baths
1,910 SqFt
4 Beds
3 Baths
1,910 SqFt
Key Details
Property Type Single Family Home
Sub Type Single Family Residence
Listing Status Active Under Contract
Purchase Type For Sale
Square Footage 1,910 sqft
Price per Sqft $272
Subdivision Millennium Sw 10Th Sub
MLS Listing ID IR1018931
Bedrooms 4
Full Baths 2
Half Baths 1
Condo Fees $350
HOA Fees $350/ann
HOA Y/N Yes
Abv Grd Liv Area 1,910
Originating Board recolorado
Year Built 2016
Annual Tax Amount $3,812
Tax Year 2023
Lot Size 6,534 Sqft
Acres 0.15
Property Description
Location
State CO
County Larimer
Zoning Res
Rooms
Basement Full, Sump Pump, Unfinished
Interior
Interior Features Eat-in Kitchen, Five Piece Bath, Walk-In Closet(s)
Heating Forced Air
Cooling Ceiling Fan(s), Central Air
Flooring Tile, Wood
Fireplaces Type Gas, Gas Log, Living Room
Equipment Satellite Dish
Fireplace N
Appliance Dishwasher, Disposal, Down Draft, Dryer, Microwave, Oven, Refrigerator, Washer
Laundry In Unit
Exterior
Garage Spaces 2.0
Fence Fenced
Utilities Available Cable Available, Electricity Available, Internet Access (Wired), Natural Gas Available
Roof Type Composition
Total Parking Spaces 2
Garage Yes
Building
Lot Description Corner Lot, Sprinklers In Front
Water Public
Level or Stories Two
Structure Type Stone,Wood Frame
Schools
Elementary Schools Winona
Middle Schools Walt Clark
High Schools Mountain View
School District Thompson R2-J
Others
Ownership Individual
Acceptable Financing 1031 Exchange, Cash, Conventional, FHA, VA Loan
Listing Terms 1031 Exchange, Cash, Conventional, FHA, VA Loan

6455 S. Yosemite St., Suite 500 Greenwood Village, CO 80111 USA

jonathan.boxer@christiesaspenre.com
600 East Hopkins Ave Suite 304, Aspen, Colorado, 81611, United States






