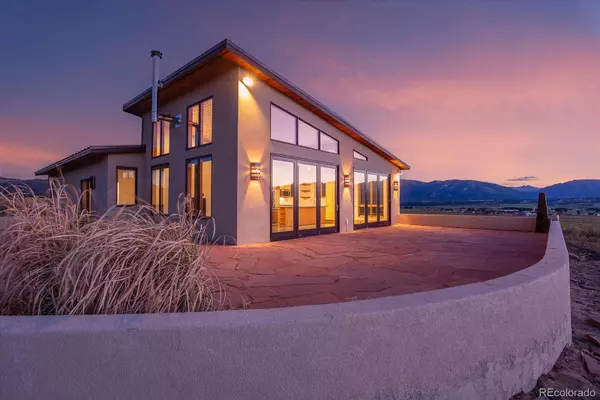
2 Beds
2 Baths
1,748 SqFt
2 Beds
2 Baths
1,748 SqFt
Key Details
Property Type Single Family Home
Sub Type Single Family Residence
Listing Status Active
Purchase Type For Sale
Square Footage 1,748 sqft
Price per Sqft $643
MLS Listing ID 3082308
Style Contemporary
Bedrooms 2
Full Baths 1
Three Quarter Bath 1
HOA Y/N No
Abv Grd Liv Area 1,748
Originating Board recolorado
Year Built 2019
Annual Tax Amount $3,366
Tax Year 2023
Lot Size 40.000 Acres
Acres 40.0
Property Description
Inside, enjoy poured concrete floors with in-floor radiant heat, on-demand hot water, and passive solar design for year-round comfort. An efficient wood-burning fireplace heats the entire house. The kitchen features custom cabinets by Rocky Mountain Cabinets and a spacious island that faces the great room and those stunning westerly views. Bordering BLM on two sides, the property offers direct access to the Arkansas Hills for hiking and exploration. Reasonable deed restrictions ensure a peaceful environment with no commercial use or subdividing permitted on neighboring lots. The home is surrounded by a wraparound terrace and an enclosed south-side patio with a beautiful artistic metal gate that opens out to raised garden beds just outside its walls. Southwestern-style lighting illuminates the home inside and out, and a domestic well allows you to water up to an acre of lawn and garden. A finished heated 2 car garage with epoxy flooring provides plenty of space for your storage needs. The home also features a passive radon system, built-in shelving, up-down cellular blinds and a laundry room with utility sink. The seller's favorite features of this beautiful property are the unparalleled quiet and the star-filled night skies. It is a true sanctuary. Whether you’re looking for a peaceful retreat or an entertainer’s paradise, don’t let this unique opportunity get away!
Location
State CO
County Chaffee
Zoning RUR
Rooms
Main Level Bedrooms 2
Interior
Interior Features Built-in Features, Ceiling Fan(s), Entrance Foyer, High Ceilings, Kitchen Island, No Stairs, Open Floorplan, Primary Suite, Radon Mitigation System, Smoke Free, Solid Surface Counters, T&G Ceilings, Utility Sink, Vaulted Ceiling(s), Walk-In Closet(s), Wired for Data
Heating Hot Water, Passive Solar, Propane, Radiant Floor, Wood Stove
Cooling Other
Flooring Concrete, Tile
Fireplaces Number 1
Fireplaces Type Free Standing, Great Room, Wood Burning Stove
Equipment Satellite Dish
Fireplace Y
Appliance Dishwasher, Gas Water Heater, Microwave, Oven, Range, Refrigerator, Tankless Water Heater
Laundry In Unit
Exterior
Exterior Feature Lighting, Private Yard
Garage Circular Driveway, Concrete, Driveway-Dirt, Exterior Access Door, Finished, Floor Coating, Heated Garage, Insulated Garage, Lighted, Storage
Garage Spaces 2.0
Fence Partial
Utilities Available Electricity Connected, Internet Access (Wired), Propane
View Meadow, Mountain(s), Valley
Roof Type Metal
Total Parking Spaces 8
Garage Yes
Building
Lot Description Borders Public Land, Foothills, Level, Meadow, Near Ski Area, Secluded, Suitable For Grazing
Foundation Slab
Sewer Septic Tank
Water Private, Well
Level or Stories One
Structure Type Frame,Stucco
Schools
Elementary Schools Longfellow
Middle Schools Salida
High Schools Salida
School District Salida R-32
Others
Senior Community No
Ownership Corporation/Trust
Acceptable Financing 1031 Exchange, Cash, Conventional, FHA, Jumbo, VA Loan
Listing Terms 1031 Exchange, Cash, Conventional, FHA, Jumbo, VA Loan
Special Listing Condition None

6455 S. Yosemite St., Suite 500 Greenwood Village, CO 80111 USA

jonathan.boxer@christiesaspenre.com
600 East Hopkins Ave Suite 304, Aspen, Colorado, 81611, United States






