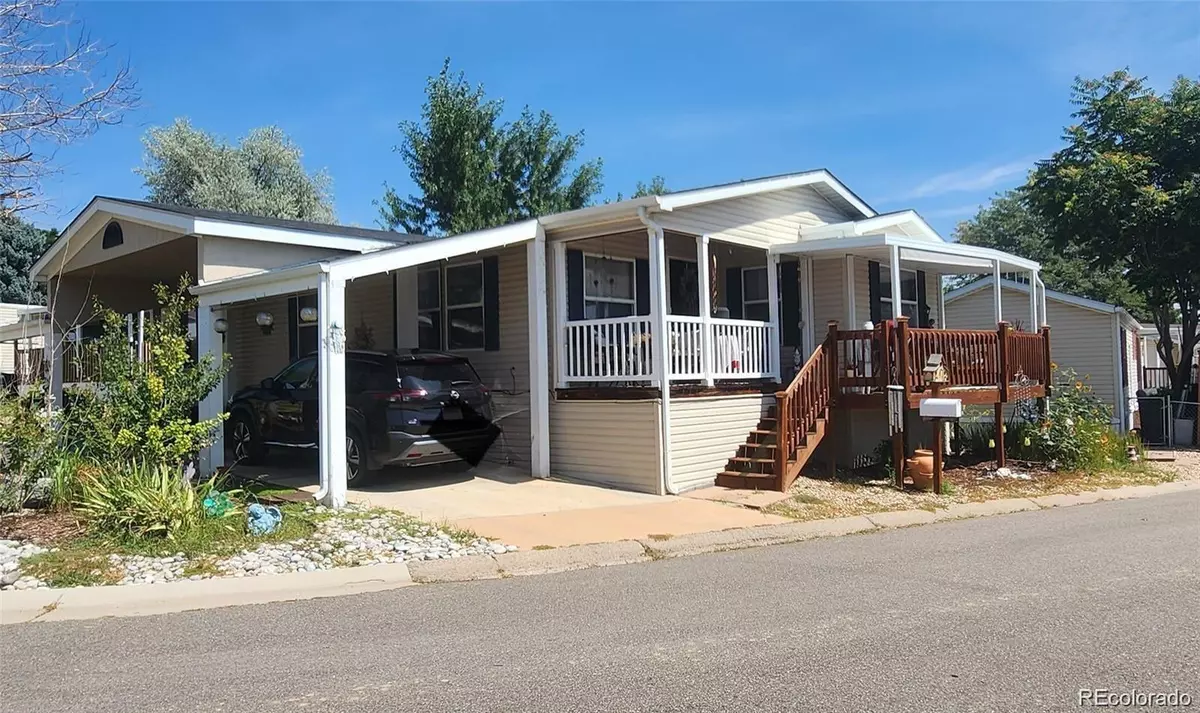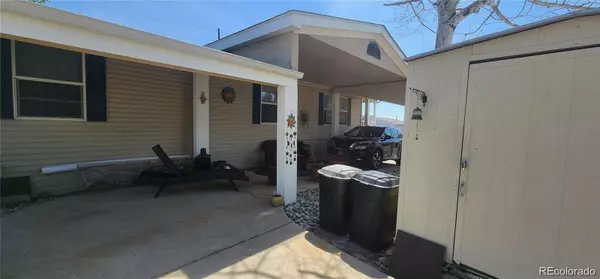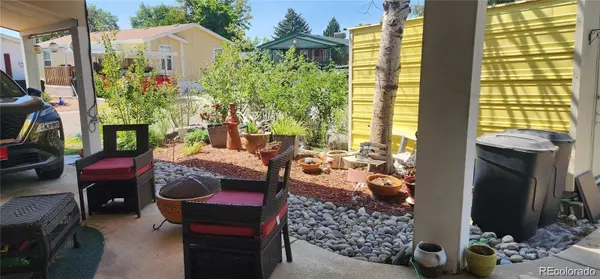
3 Beds
2 Baths
1,308 SqFt
3 Beds
2 Baths
1,308 SqFt
OPEN HOUSE
Sat Nov 23, 11:00am - 1:00pm
Key Details
Property Type Manufactured Home
Sub Type Manufactured Home
Listing Status Active
Purchase Type For Sale
Square Footage 1,308 sqft
Price per Sqft $114
MLS Listing ID 5460743
Style Modular
Bedrooms 3
Full Baths 2
Condo Fees $1,131
HOA Fees $1,131/mo
HOA Y/N Yes
Abv Grd Liv Area 1,308
Originating Board recolorado
Year Built 2004
Annual Tax Amount $99
Tax Year 2023
Lot Size 435 Sqft
Acres 0.01
Property Description
Location
State CO
County Adams
Rooms
Main Level Bedrooms 3
Interior
Interior Features Built-in Features, Ceiling Fan(s), Kitchen Island, No Stairs, Open Floorplan, Pantry, Smoke Free, Vaulted Ceiling(s), Walk-In Closet(s)
Heating Forced Air
Cooling Central Air
Flooring Carpet, Laminate
Fireplace N
Appliance Dishwasher, Dryer, Oven, Refrigerator, Washer
Exterior
Exterior Feature Balcony, Garden, Lighting, Rain Gutters
Garage Driveway-Gravel
Fence None
Roof Type Architecural Shingle
Total Parking Spaces 2
Garage No
Building
Lot Description Corner Lot, Near Public Transit
Sewer Public Sewer
Water Public
Structure Type Frame
Schools
Elementary Schools Federal Heights
Middle Schools Northglenn
High Schools Northglenn
School District Adams 12 5 Star Schl
Others
Senior Community Yes
Ownership Individual
Acceptable Financing Cash, Conventional
Listing Terms Cash, Conventional
Special Listing Condition None
Pets Description Breed Restrictions, Cats OK, Dogs OK, Number Limit, Size Limit

6455 S. Yosemite St., Suite 500 Greenwood Village, CO 80111 USA

jonathan.boxer@christiesaspenre.com
600 East Hopkins Ave Suite 304, Aspen, Colorado, 81611, United States






