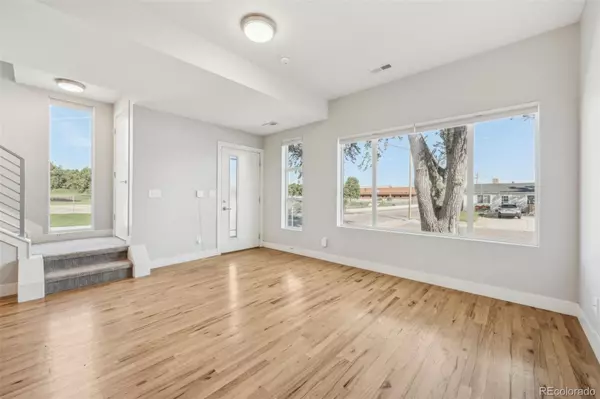
3 Beds
3 Baths
1,586 SqFt
3 Beds
3 Baths
1,586 SqFt
Key Details
Property Type Townhouse
Sub Type Townhouse
Listing Status Active
Purchase Type For Sale
Square Footage 1,586 sqft
Price per Sqft $356
Subdivision Valverde
MLS Listing ID 6348153
Style Contemporary
Bedrooms 3
Full Baths 1
Half Baths 1
Three Quarter Bath 1
HOA Y/N No
Abv Grd Liv Area 1,586
Originating Board recolorado
Year Built 2016
Annual Tax Amount $2,895
Tax Year 2023
Lot Size 3,049 Sqft
Acres 0.07
Property Description
Location
State CO
County Denver
Zoning residential
Rooms
Basement Crawl Space
Interior
Interior Features Ceiling Fan(s), Eat-in Kitchen, Granite Counters, Open Floorplan
Heating Forced Air
Cooling Central Air
Flooring Carpet, Laminate
Fireplace N
Appliance Dishwasher, Disposal, Microwave, Oven, Range, Refrigerator
Laundry Laundry Closet
Exterior
Exterior Feature Private Yard
Garage Exterior Access Door, Finished
Garage Spaces 2.0
Fence Partial
Utilities Available Cable Available, Electricity Available, Electricity Connected, Natural Gas Available, Natural Gas Connected
View City
Roof Type Rolled/Hot Mop
Total Parking Spaces 2
Garage No
Building
Foundation Concrete Perimeter
Sewer Public Sewer
Water Public
Level or Stories Two
Structure Type Stucco,Wood Siding
Schools
Elementary Schools Valverde
Middle Schools Kipp Sunshine Peak Academy
High Schools West
School District Denver 1
Others
Senior Community No
Ownership Corporation/Trust
Acceptable Financing Cash, Conventional, FHA, VA Loan
Listing Terms Cash, Conventional, FHA, VA Loan
Special Listing Condition None

6455 S. Yosemite St., Suite 500 Greenwood Village, CO 80111 USA

jonathan.boxer@christiesaspenre.com
600 East Hopkins Ave Suite 304, Aspen, Colorado, 81611, United States






