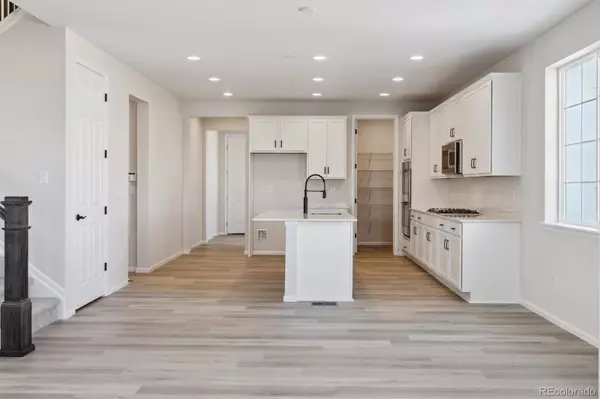
5 Beds
5 Baths
4,493 SqFt
5 Beds
5 Baths
4,493 SqFt
Key Details
Property Type Single Family Home
Sub Type Single Family Residence
Listing Status Active
Purchase Type For Sale
Square Footage 4,493 sqft
Price per Sqft $214
Subdivision Sierra At Ascent Village At Sterling Ranch
MLS Listing ID 5097245
Bedrooms 5
Full Baths 1
Half Baths 1
Three Quarter Bath 3
HOA Y/N No
Abv Grd Liv Area 3,276
Originating Board recolorado
Year Built 2024
Tax Year 2024
Lot Size 5,227 Sqft
Acres 0.12
Property Description
Location
State CO
County Douglas
Zoning Residential
Rooms
Basement Finished, Sump Pump
Main Level Bedrooms 1
Interior
Interior Features Eat-in Kitchen, Kitchen Island, Open Floorplan, Pantry, Primary Suite, Quartz Counters, Radon Mitigation System, Walk-In Closet(s), Wet Bar
Heating Forced Air
Cooling Central Air
Flooring Carpet, Vinyl
Fireplaces Number 1
Fireplaces Type Gas, Great Room
Fireplace Y
Appliance Cooktop, Dishwasher, Disposal, Double Oven, Microwave, Range
Exterior
Garage Spaces 2.0
Roof Type Architecural Shingle,Composition
Total Parking Spaces 2
Garage Yes
Building
Lot Description Corner Lot, Landscaped, Master Planned, Sprinklers In Front
Foundation Slab
Sewer Public Sewer
Level or Stories Two
Structure Type Frame
Schools
Elementary Schools Coyote Creek
Middle Schools Ranch View
High Schools Thunderridge
School District Douglas Re-1
Others
Senior Community No
Ownership Builder
Acceptable Financing Cash, Conventional, FHA, VA Loan
Listing Terms Cash, Conventional, FHA, VA Loan
Special Listing Condition None

6455 S. Yosemite St., Suite 500 Greenwood Village, CO 80111 USA

jonathan.boxer@christiesaspenre.com
600 East Hopkins Ave Suite 304, Aspen, Colorado, 81611, United States






