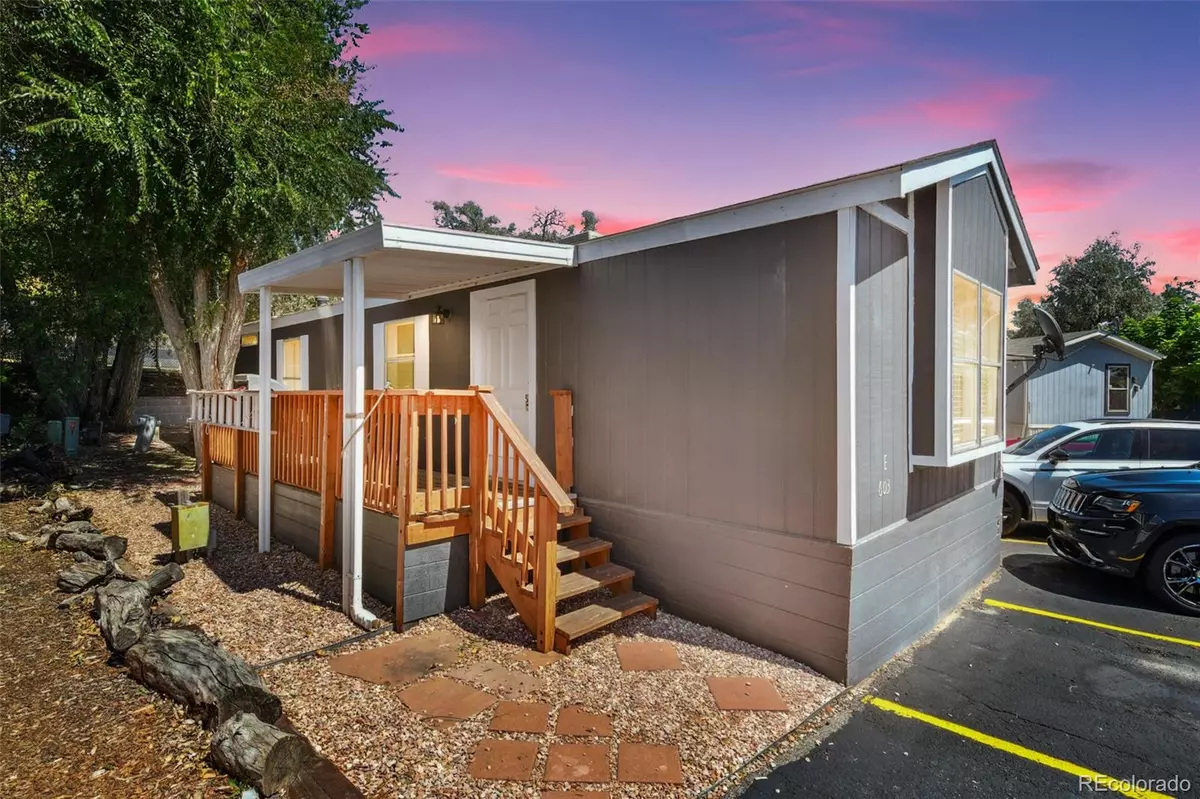
2 Beds
1 Bath
728 SqFt
2 Beds
1 Bath
728 SqFt
Key Details
Property Type Manufactured Home
Sub Type Manufactured Home
Listing Status Active
Purchase Type For Sale
Square Footage 728 sqft
Price per Sqft $109
MLS Listing ID 2429451
Bedrooms 2
Three Quarter Bath 1
Condo Fees $1,003
HOA Fees $1,003/mo
HOA Y/N Yes
Abv Grd Liv Area 728
Originating Board recolorado
Year Built 1997
Annual Tax Amount $97
Tax Year 2023
Property Description
Location
State CO
County Adams
Rooms
Main Level Bedrooms 2
Interior
Heating Forced Air
Cooling Central Air
Fireplace N
Appliance Dryer, Microwave, Oven, Refrigerator, Washer
Exterior
Utilities Available Cable Available, Electricity Available, Electricity Connected
Roof Type Architecural Shingle
Total Parking Spaces 2
Garage No
Building
Lot Description Cul-De-Sac, Many Trees, Near Public Transit
Sewer Public Sewer
Water Public
Structure Type Vinyl Siding
Schools
Elementary Schools Sunset Ridge
Middle Schools Ranum
High Schools Westminster
School District Westminster Public Schools
Others
Senior Community No
Ownership Individual
Acceptable Financing Cash, Conventional, FHA, VA Loan
Listing Terms Cash, Conventional, FHA, VA Loan
Special Listing Condition None
Pets Description Cats OK, Dogs OK

6455 S. Yosemite St., Suite 500 Greenwood Village, CO 80111 USA

jonathan.boxer@christiesaspenre.com
600 East Hopkins Ave Suite 304, Aspen, Colorado, 81611, United States






