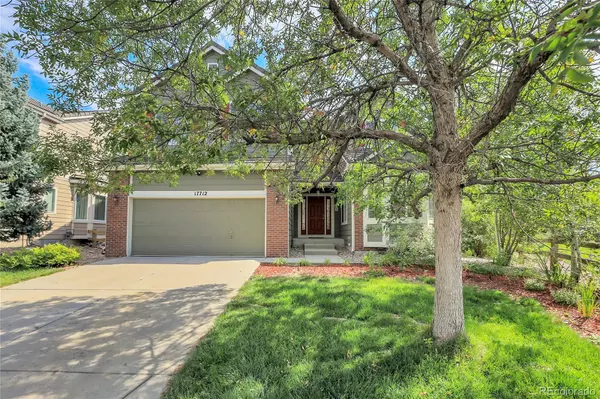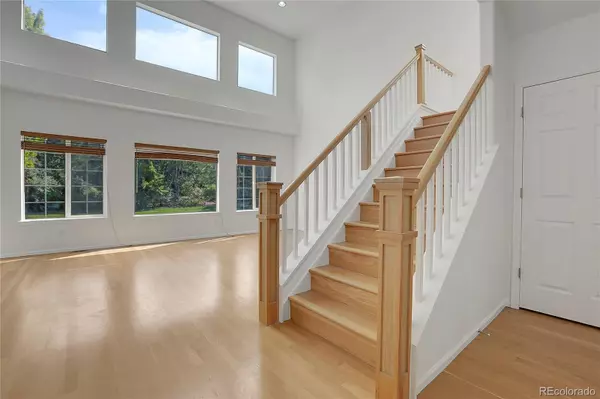
4 Beds
3 Baths
2,613 SqFt
4 Beds
3 Baths
2,613 SqFt
Key Details
Property Type Single Family Home
Sub Type Single Family Residence
Listing Status Active
Purchase Type For Sale
Square Footage 2,613 sqft
Price per Sqft $263
Subdivision The Farm
MLS Listing ID 8489750
Bedrooms 4
Full Baths 2
Half Baths 1
Condo Fees $52
HOA Fees $52/mo
HOA Y/N Yes
Abv Grd Liv Area 2,613
Originating Board recolorado
Year Built 2000
Annual Tax Amount $4,575
Tax Year 2023
Lot Size 10,454 Sqft
Acres 0.24
Property Description
Upstairs, you'll find 4 comfortable bedrooms, including a master suite with a walk-in closet and a primary bathroom that features both a shower and a bath. The unfinished basement awaits your personal touch, offering endless possibilities for customization.
Outside, the large backyard boasts new sod and provides ample space for outdoor enjoyment. The interior features all-new paint throughout, adding a modern touch to every room.
Enjoy easy access to trails, tennis courts, and the award-winning Cherry Creek schools, including Grandview High School. The home is within walking distance of the elementary school and just minutes away from the Trails Recreation Center. You’re only 10 minutes from Cherry Creek State Park, 15 minutes to the Denver Tech Center, and 30 minutes to Denver International Airport. Nearby amenities include shopping at Southlands Mall, movies, Target, Walmart, and Sam's Club. Don’t miss the chance to make this beautiful house your new home—schedule a showing today!
Location
State CO
County Arapahoe
Rooms
Basement Unfinished
Interior
Heating Forced Air
Cooling Central Air
Flooring Carpet, Tile, Wood
Fireplaces Number 1
Fireplaces Type Family Room
Fireplace Y
Appliance Cooktop, Dishwasher, Disposal, Double Oven, Microwave, Oven, Refrigerator
Exterior
Garage Concrete
Garage Spaces 2.0
Utilities Available Electricity Connected, Natural Gas Connected
Roof Type Composition
Total Parking Spaces 2
Garage Yes
Building
Lot Description Level
Sewer Public Sewer
Water Public
Level or Stories Three Or More
Structure Type Frame,Wood Siding
Schools
Elementary Schools Fox Hollow
Middle Schools Liberty
High Schools Grandview
School District Cherry Creek 5
Others
Senior Community No
Ownership Individual
Acceptable Financing Cash, Conventional, FHA, VA Loan
Listing Terms Cash, Conventional, FHA, VA Loan
Special Listing Condition None

6455 S. Yosemite St., Suite 500 Greenwood Village, CO 80111 USA

jonathan.boxer@christiesaspenre.com
600 East Hopkins Ave Suite 304, Aspen, Colorado, 81611, United States






