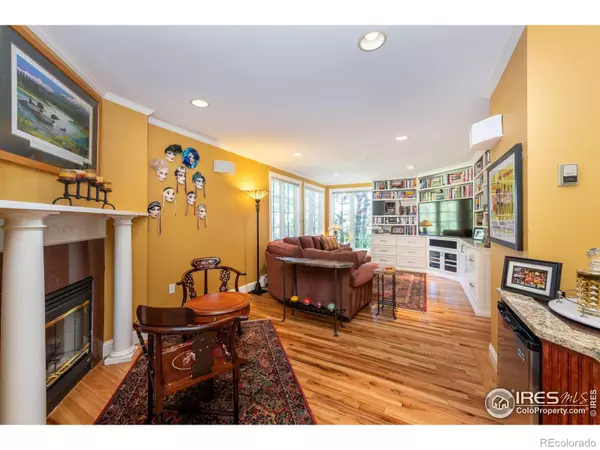
3 Beds
4 Baths
3,155 SqFt
3 Beds
4 Baths
3,155 SqFt
Key Details
Property Type Single Family Home
Sub Type Single Family Residence
Listing Status Active
Purchase Type For Sale
Square Footage 3,155 sqft
Price per Sqft $567
Subdivision Pine Brook Hills
MLS Listing ID IR1018187
Style Contemporary
Bedrooms 3
Full Baths 2
Half Baths 1
Three Quarter Bath 1
Condo Fees $75
HOA Fees $75/ann
HOA Y/N Yes
Abv Grd Liv Area 3,155
Originating Board recolorado
Year Built 2000
Annual Tax Amount $9,049
Tax Year 2023
Lot Size 0.970 Acres
Acres 0.97
Property Description
Location
State CO
County Boulder
Zoning RES
Rooms
Basement None
Main Level Bedrooms 1
Interior
Interior Features Eat-in Kitchen, Five Piece Bath, Kitchen Island, Open Floorplan, Pantry, Primary Suite, Walk-In Closet(s)
Heating Baseboard, Hot Water
Cooling Air Conditioning-Room, Ceiling Fan(s)
Flooring Tile, Wood
Fireplaces Type Family Room, Gas, Gas Log, Living Room, Primary Bedroom
Fireplace N
Appliance Bar Fridge, Dishwasher, Dryer, Microwave, Oven, Refrigerator, Trash Compactor, Washer
Laundry In Unit
Exterior
Exterior Feature Balcony
Garage Oversized, Tandem
Garage Spaces 3.0
Utilities Available Cable Available, Electricity Available, Natural Gas Available
View City, Mountain(s)
Roof Type Composition
Total Parking Spaces 3
Garage Yes
Building
Lot Description Corner Lot, Rolling Slope
Sewer Septic Tank
Water Public
Level or Stories Three Or More
Structure Type Wood Frame
Schools
Elementary Schools Foothill
Middle Schools Centennial
High Schools Boulder
School District Boulder Valley Re 2
Others
Ownership Individual
Acceptable Financing Cash, Conventional
Listing Terms Cash, Conventional

6455 S. Yosemite St., Suite 500 Greenwood Village, CO 80111 USA

jonathan.boxer@christiesaspenre.com
600 East Hopkins Ave Suite 304, Aspen, Colorado, 81611, United States






