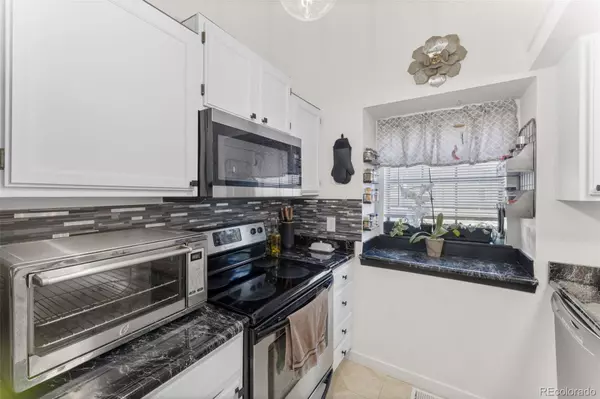
3 Beds
2 Baths
1,184 SqFt
3 Beds
2 Baths
1,184 SqFt
Key Details
Property Type Townhouse
Sub Type Townhouse
Listing Status Active
Purchase Type For Sale
Square Footage 1,184 sqft
Price per Sqft $282
Subdivision Devonshire Square Amd Rep
MLS Listing ID 2865364
Bedrooms 3
Full Baths 2
Condo Fees $465
HOA Fees $465/mo
HOA Y/N Yes
Abv Grd Liv Area 1,184
Originating Board recolorado
Year Built 1984
Annual Tax Amount $1,867
Tax Year 2023
Lot Size 1,742 Sqft
Acres 0.04
Property Description
The kitchen has been recently remodeled with stainless steel appliances and modern finishes. The home's exterior is designed to be low maintenance, so you can spend less time on upkeep and more time enjoying your space.
The property was inspected last year, and several repairs have already been made. These include a new water heater, fixing a clogged drain in the crawl space, replacing the electrical panel, and installing a new kitchen window. You can ask the listing agent for a complete list of repairs and the inspection report.
Located near I-25 and Highway 85, this home offers easy access for commuting to Denver and other nearby areas. The HOA covers trash, water, and exterior landscaping, making for a low-maintenance lifestyle.
With modern updates, recent improvements, and a convenient location, this home offers comfort and practicality.
Location
State CO
County Adams
Zoning R-3
Rooms
Main Level Bedrooms 2
Interior
Heating Forced Air
Cooling Central Air
Flooring Carpet, Tile
Fireplaces Number 1
Fireplaces Type Family Room
Fireplace Y
Appliance Cooktop, Dishwasher, Microwave, Oven
Laundry In Unit
Exterior
Roof Type Composition
Total Parking Spaces 2
Garage No
Building
Sewer Public Sewer
Level or Stories Two
Structure Type Frame
Schools
Elementary Schools Mcelwain
Middle Schools Thornton
High Schools Thornton
School District Adams 12 5 Star Schl
Others
Senior Community No
Ownership Individual
Acceptable Financing Cash, Conventional, FHA, VA Loan
Listing Terms Cash, Conventional, FHA, VA Loan
Special Listing Condition None

6455 S. Yosemite St., Suite 500 Greenwood Village, CO 80111 USA

jonathan.boxer@christiesaspenre.com
600 East Hopkins Ave Suite 304, Aspen, Colorado, 81611, United States






