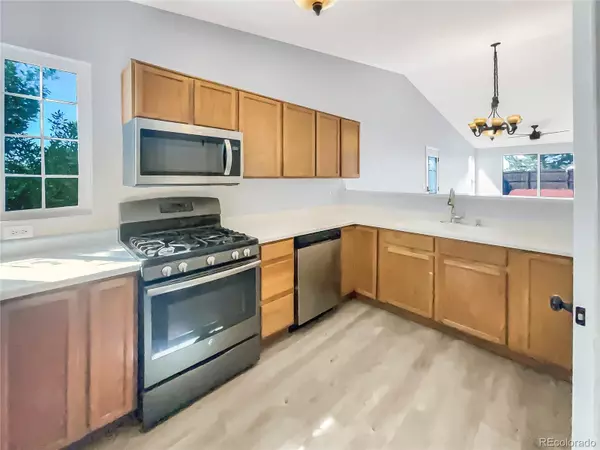
3 Beds
2 Baths
1,241 SqFt
3 Beds
2 Baths
1,241 SqFt
OPEN HOUSE
Fri Nov 22, 8:00am - 7:00pm
Sat Nov 23, 8:00am - 7:00pm
Sun Nov 24, 8:00am - 7:00pm
Mon Nov 25, 8:00am - 7:00pm
Tue Nov 26, 8:00am - 7:00pm
Wed Nov 27, 8:00am - 7:00pm
Thu Nov 28, 8:00am - 7:00pm
Key Details
Property Type Single Family Home
Sub Type Single Family Residence
Listing Status Active
Purchase Type For Sale
Square Footage 1,241 sqft
Price per Sqft $365
Subdivision Aurora East Village No 3
MLS Listing ID 4268224
Bedrooms 3
Full Baths 2
Condo Fees $50
HOA Fees $50/mo
HOA Y/N Yes
Abv Grd Liv Area 1,241
Originating Board recolorado
Year Built 1999
Annual Tax Amount $3,085
Tax Year 2023
Lot Size 5,662 Sqft
Acres 0.13
Property Description
Location
State CO
County Adams
Rooms
Basement Finished, Unfinished
Main Level Bedrooms 3
Interior
Heating Forced Air, Natural Gas
Cooling Central Air
Flooring Carpet, Tile, Vinyl
Fireplace Y
Appliance Dishwasher, Microwave, Oven
Exterior
Garage Spaces 2.0
Utilities Available Electricity Available, Natural Gas Available
Roof Type Composition
Total Parking Spaces 2
Garage Yes
Building
Sewer Public Sewer
Level or Stories One
Structure Type Brick,Frame,Vinyl Siding
Schools
Elementary Schools Clyde Miller
Middle Schools Clyde Miller
High Schools Vista Peak
School District Adams-Arapahoe 28J
Others
Senior Community No
Ownership Corporation/Trust
Acceptable Financing Cash, Conventional, FHA, VA Loan
Listing Terms Cash, Conventional, FHA, VA Loan
Special Listing Condition None

6455 S. Yosemite St., Suite 500 Greenwood Village, CO 80111 USA

jonathan.boxer@christiesaspenre.com
600 East Hopkins Ave Suite 304, Aspen, Colorado, 81611, United States






