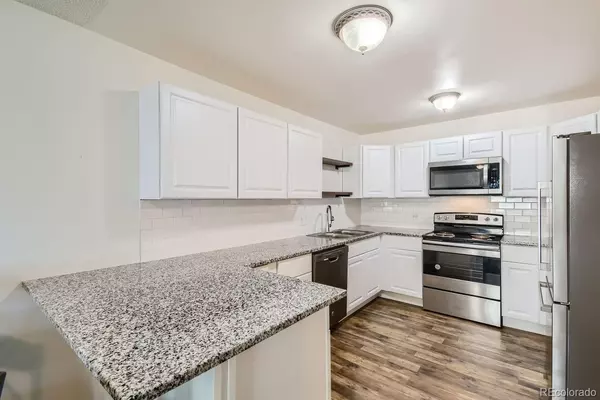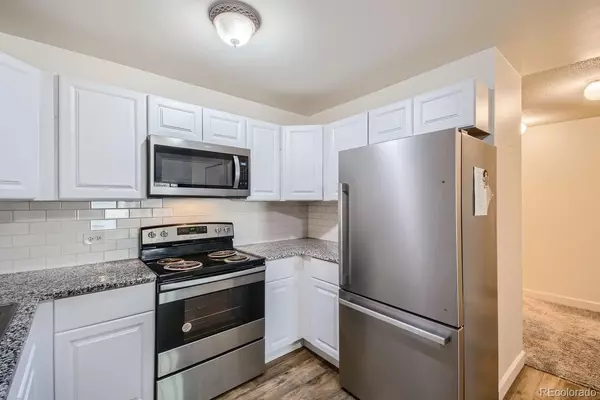
1 Bed
1 Bath
855 SqFt
1 Bed
1 Bath
855 SqFt
Key Details
Property Type Condo
Sub Type Condominium
Listing Status Active
Purchase Type For Sale
Square Footage 855 sqft
Price per Sqft $269
Subdivision Windsor Gardens
MLS Listing ID 9557172
Bedrooms 1
Full Baths 1
Condo Fees $500
HOA Fees $500/mo
HOA Y/N Yes
Abv Grd Liv Area 855
Originating Board recolorado
Year Built 1966
Annual Tax Amount $787
Tax Year 2023
Property Description
Location
State CO
County Denver
Zoning O-1
Rooms
Main Level Bedrooms 1
Interior
Interior Features No Stairs, Open Floorplan, Walk-In Closet(s)
Heating Baseboard
Cooling Air Conditioning-Room
Flooring Carpet, Vinyl
Fireplace N
Appliance Cooktop, Dishwasher, Oven, Refrigerator
Laundry Common Area
Exterior
Garage Spaces 1.0
Utilities Available Cable Available, Electricity Connected, Internet Access (Wired), Phone Available
Roof Type Composition
Total Parking Spaces 1
Garage No
Building
Foundation Block
Sewer Public Sewer
Water Public
Level or Stories One
Structure Type Concrete
Schools
Elementary Schools Place Bridge Academy
Middle Schools Place Bridge Academy
High Schools George Washington
School District Denver 1
Others
Senior Community Yes
Ownership Individual
Acceptable Financing Cash, Conventional, FHA
Listing Terms Cash, Conventional, FHA
Special Listing Condition None
Pets Description Cats OK, Dogs OK

6455 S. Yosemite St., Suite 500 Greenwood Village, CO 80111 USA

jonathan.boxer@christiesaspenre.com
600 East Hopkins Ave Suite 304, Aspen, Colorado, 81611, United States






