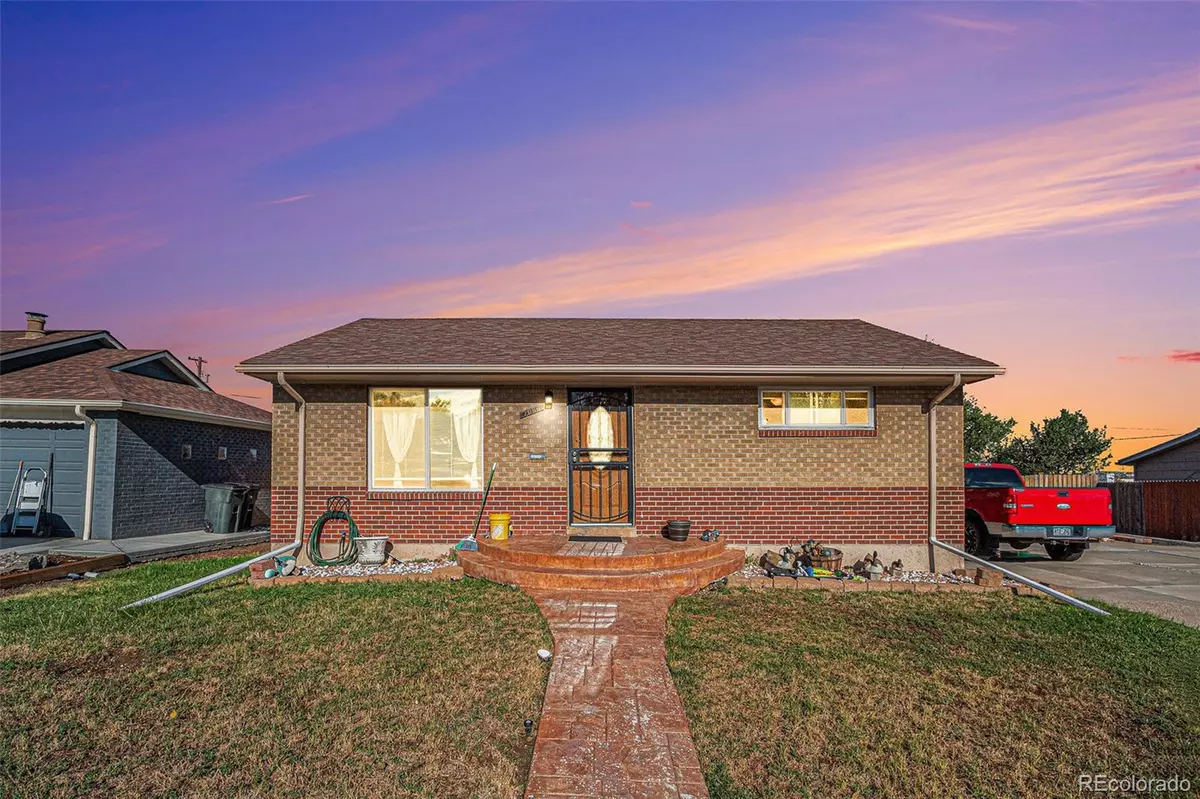
4 Beds
2 Baths
1,700 SqFt
4 Beds
2 Baths
1,700 SqFt
Key Details
Property Type Single Family Home
Sub Type Single Family Residence
Listing Status Active
Purchase Type For Sale
Square Footage 1,700 sqft
Price per Sqft $323
Subdivision Perl Mack
MLS Listing ID 6017330
Bedrooms 4
Full Baths 1
Three Quarter Bath 1
HOA Y/N No
Abv Grd Liv Area 850
Originating Board recolorado
Year Built 1959
Annual Tax Amount $3,033
Tax Year 2023
Lot Size 0.290 Acres
Acres 0.29
Property Description
Location
State CO
County Adams
Zoning R-1-C
Rooms
Basement Finished
Main Level Bedrooms 2
Interior
Heating Forced Air
Cooling Central Air
Fireplace N
Appliance Dishwasher, Microwave, Oven, Refrigerator
Exterior
Exterior Feature Private Yard
Garage Spaces 1.0
Roof Type Composition
Total Parking Spaces 5
Garage No
Building
Sewer Public Sewer
Water Public
Level or Stories One
Structure Type Brick,Frame
Schools
Elementary Schools Trailside Academy
Middle Schools Valley View K-8
High Schools Academy
School District Mapleton R-1
Others
Senior Community No
Ownership Individual
Acceptable Financing Cash, Conventional, FHA, VA Loan
Listing Terms Cash, Conventional, FHA, VA Loan
Special Listing Condition None

6455 S. Yosemite St., Suite 500 Greenwood Village, CO 80111 USA

jonathan.boxer@christiesaspenre.com
600 East Hopkins Ave Suite 304, Aspen, Colorado, 81611, United States






