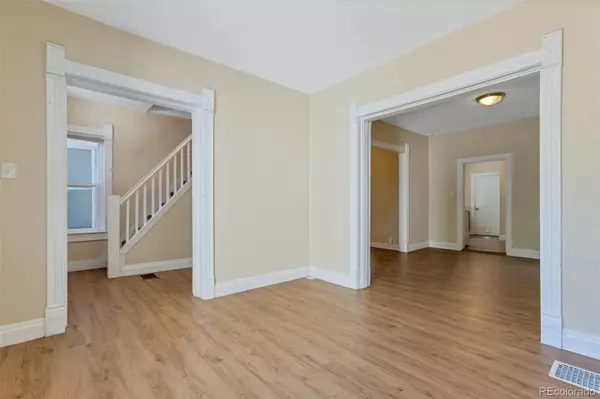
4 Beds
2 Baths
1,560 SqFt
4 Beds
2 Baths
1,560 SqFt
Key Details
Property Type Single Family Home
Sub Type Single Family Residence
Listing Status Active
Purchase Type For Sale
Square Footage 1,560 sqft
Price per Sqft $448
Subdivision Eberts
MLS Listing ID 9998816
Style Denver Square
Bedrooms 4
Full Baths 1
Three Quarter Bath 1
HOA Y/N No
Abv Grd Liv Area 1,560
Originating Board recolorado
Year Built 1901
Annual Tax Amount $3,084
Tax Year 2023
Lot Size 2,613 Sqft
Acres 0.06
Property Description
Location
State CO
County Denver
Zoning G-RO-3
Rooms
Basement Cellar, Partial, Unfinished
Interior
Interior Features High Ceilings, Smoke Free
Heating Forced Air
Cooling None
Flooring Carpet, Laminate
Fireplace N
Appliance Dishwasher, Disposal, Refrigerator, Self Cleaning Oven
Exterior
Exterior Feature Garden, Lighting, Rain Gutters
Garage Concrete
Garage Spaces 2.0
Fence Full
Utilities Available Electricity Connected, Natural Gas Connected
Roof Type Composition
Total Parking Spaces 2
Garage No
Building
Lot Description Level
Sewer Public Sewer
Water Public
Level or Stories Two
Structure Type Brick
Schools
Elementary Schools Whittier E-8
Middle Schools Whittier E-8
High Schools East
School District Denver 1
Others
Senior Community No
Ownership Corporation/Trust
Acceptable Financing 1031 Exchange, Cash, Conventional, FHA, VA Loan
Listing Terms 1031 Exchange, Cash, Conventional, FHA, VA Loan
Special Listing Condition None

6455 S. Yosemite St., Suite 500 Greenwood Village, CO 80111 USA

jonathan.boxer@christiesaspenre.com
600 East Hopkins Ave Suite 304, Aspen, Colorado, 81611, United States






