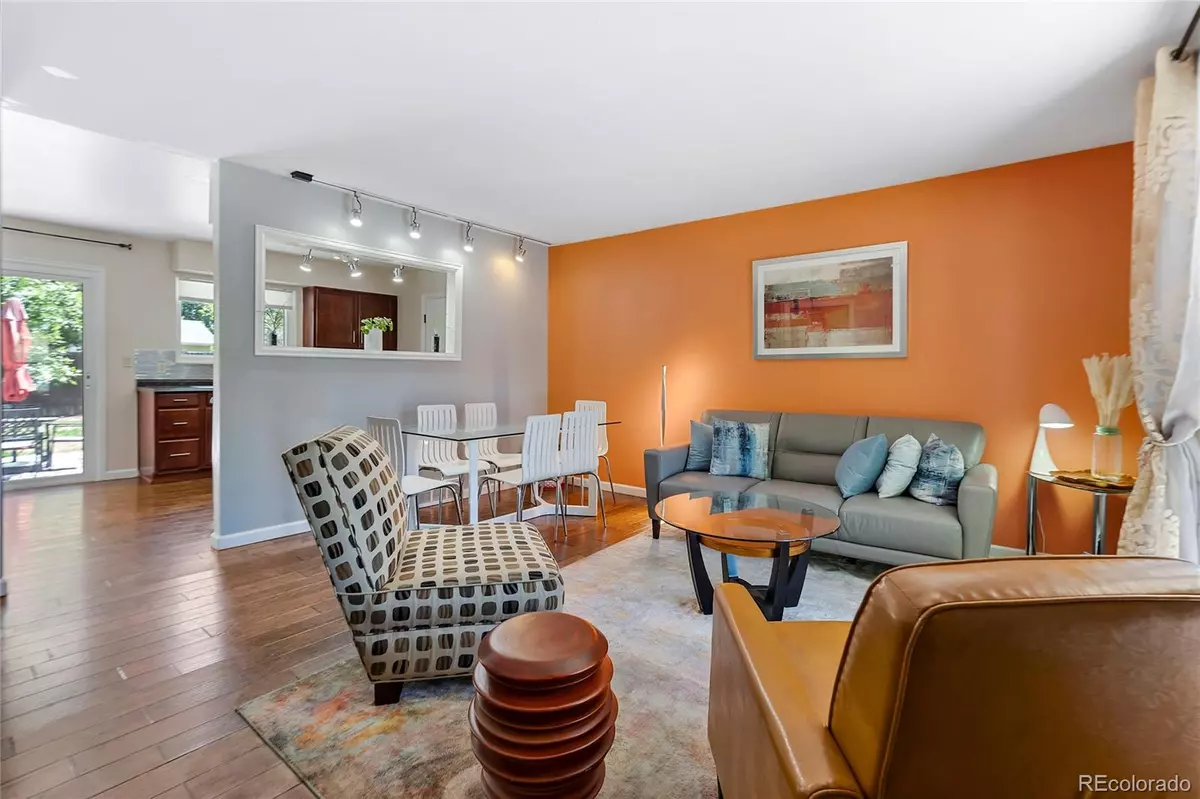
4 Beds
2 Baths
1,730 SqFt
4 Beds
2 Baths
1,730 SqFt
Key Details
Property Type Single Family Home
Sub Type Single Family Residence
Listing Status Active
Purchase Type For Sale
Square Footage 1,730 sqft
Price per Sqft $271
Subdivision Kingsborough
MLS Listing ID 5431533
Bedrooms 4
Full Baths 1
Three Quarter Bath 1
HOA Y/N No
Abv Grd Liv Area 1,730
Originating Board recolorado
Year Built 1975
Annual Tax Amount $2,859
Tax Year 2023
Lot Size 6,969 Sqft
Acres 0.16
Property Description
The primary suite is a standout, featuring custom closets designed for optimal organization and style. Three bedrooms are thoughtfully located on the top floor, keeping everyone close by, while the fourth bedroom downstairs provides the perfect space for a private office, home gym, or guest retreat.
Storage is no issue here, with an attached garage offering overhead space and a vast crawl space under the main level. Notable upgrades include central air conditioning, modern kitchen appliances, and premium Champion windows. It’s the perfect mix of style, comfort, and value.
Quick access to I-225, and plenty of nearby amenities, including:
Cherry Creek Spillway Trailhead @ Olympic Park: 2-minute drive
Yale Elementary: 0.1 miles
Columbia Middle School: 1.5 miles
Rangeview High School: 1.8 miles
Shopping & dining: just 1 mile away
Location
State CO
County Arapahoe
Zoning R-1
Rooms
Basement Crawl Space
Interior
Interior Features Jack & Jill Bathroom, Open Floorplan
Heating Forced Air
Cooling Central Air
Flooring Carpet, Tile, Wood
Fireplaces Number 1
Fireplaces Type Family Room, Wood Burning
Fireplace Y
Appliance Dishwasher, Disposal, Dryer, Microwave, Oven, Refrigerator, Washer
Exterior
Exterior Feature Private Yard, Rain Gutters
Garage Finished, Lighted
Garage Spaces 1.0
Fence Partial
Roof Type Composition
Total Parking Spaces 3
Garage Yes
Building
Lot Description Landscaped, Level
Sewer Public Sewer
Water Public
Level or Stories Tri-Level
Structure Type Brick,Vinyl Siding
Schools
Elementary Schools Yale
Middle Schools Columbia
High Schools Rangeview
School District Adams-Arapahoe 28J
Others
Senior Community No
Ownership Individual
Acceptable Financing 1031 Exchange, Cash, Conventional, FHA, Other, VA Loan
Listing Terms 1031 Exchange, Cash, Conventional, FHA, Other, VA Loan
Special Listing Condition None

6455 S. Yosemite St., Suite 500 Greenwood Village, CO 80111 USA

jonathan.boxer@christiesaspenre.com
600 East Hopkins Ave Suite 304, Aspen, Colorado, 81611, United States






