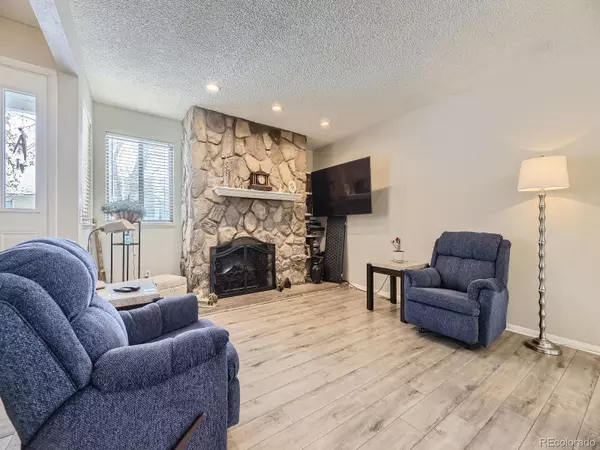
2 Beds
2 Baths
1,098 SqFt
2 Beds
2 Baths
1,098 SqFt
Key Details
Property Type Condo
Sub Type Condominium
Listing Status Active
Purchase Type For Sale
Square Footage 1,098 sqft
Price per Sqft $268
Subdivision Strawberry At Heather Ridge
MLS Listing ID 6291505
Style Contemporary
Bedrooms 2
Full Baths 1
Half Baths 1
Condo Fees $385
HOA Fees $385/mo
HOA Y/N Yes
Abv Grd Liv Area 1,098
Originating Board recolorado
Year Built 1974
Annual Tax Amount $1,088
Tax Year 2022
Property Description
In-Unit Laundry including washer and dryer for your convenience.
Large master suite - Two Cozy Fireplaces – one in the living room and the other in the spacious master suite.
Enjoy green belt views from every window, bringing the beauty of nature indoors.
Relax outdoors on one of the two private patios or your front porch, overlooking the lush green space.
A versatile second bedroom that can double as a home office.
Detached covered 1-car carport for easy parking.
This community also offers a clubhouse you can rent out and a pool to cool off on those hot summer days.
Location
State CO
County Arapahoe
Rooms
Basement Crawl Space
Main Level Bedrooms 2
Interior
Interior Features Ceiling Fan(s), Laminate Counters, No Stairs, Open Floorplan, Smoke Free, Synthetic Counters
Heating Forced Air
Cooling Central Air
Flooring Laminate
Fireplaces Number 2
Fireplaces Type Bedroom, Gas, Living Room, Wood Burning
Fireplace Y
Appliance Dishwasher, Disposal, Dryer, Gas Water Heater, Microwave, Self Cleaning Oven, Washer
Laundry In Unit
Exterior
Pool Outdoor Pool
Utilities Available Cable Available, Electricity Connected, Internet Access (Wired), Natural Gas Connected
Roof Type Composition
Total Parking Spaces 1
Garage No
Building
Lot Description Greenbelt
Foundation Concrete Perimeter
Sewer Public Sewer
Water Public
Level or Stories One
Structure Type Wood Siding
Schools
Elementary Schools Eastridge
Middle Schools Prairie
High Schools Overland
School District Cherry Creek 5
Others
Senior Community No
Ownership Individual
Acceptable Financing Cash, Conventional, FHA, VA Loan
Listing Terms Cash, Conventional, FHA, VA Loan
Special Listing Condition None
Pets Description Cats OK, Dogs OK, Number Limit

6455 S. Yosemite St., Suite 500 Greenwood Village, CO 80111 USA

jonathan.boxer@christiesaspenre.com
600 East Hopkins Ave Suite 304, Aspen, Colorado, 81611, United States






