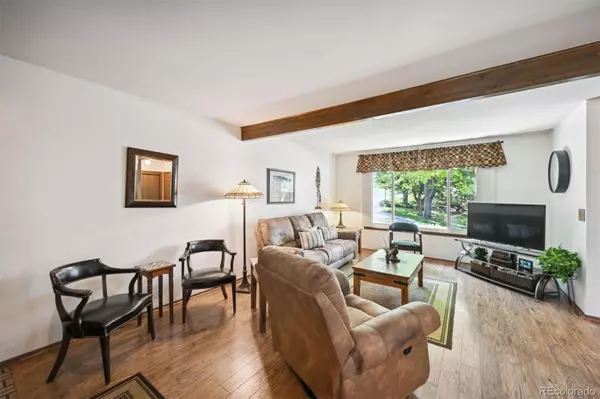
4 Beds
4 Baths
2,156 SqFt
4 Beds
4 Baths
2,156 SqFt
Key Details
Property Type Townhouse
Sub Type Townhouse
Listing Status Pending
Purchase Type For Sale
Square Footage 2,156 sqft
Price per Sqft $208
Subdivision Cedar Ridge / Panorama West
MLS Listing ID 3380378
Bedrooms 4
Full Baths 1
Half Baths 1
Three Quarter Bath 2
Condo Fees $378
HOA Fees $378/mo
HOA Y/N Yes
Abv Grd Liv Area 1,452
Originating Board recolorado
Year Built 1980
Annual Tax Amount $1,852
Tax Year 2023
Lot Size 2,178 Sqft
Acres 0.05
Property Description
Location
State CO
County Jefferson
Rooms
Basement Finished, Full, Walk-Out Access
Interior
Interior Features Built-in Features, Eat-in Kitchen, Pantry, Quartz Counters
Heating Forced Air
Cooling Central Air
Flooring Carpet, Linoleum, Vinyl
Fireplaces Number 1
Fireplaces Type Family Room, Gas
Fireplace Y
Appliance Dishwasher, Disposal, Dryer, Gas Water Heater, Microwave, Oven, Range, Refrigerator, Washer
Laundry In Unit
Exterior
Garage Spaces 1.0
View City
Roof Type Composition
Total Parking Spaces 2
Garage Yes
Building
Sewer Public Sewer
Water Public
Level or Stories Two
Structure Type Frame
Schools
Elementary Schools Foothills
Middle Schools Dunstan
High Schools Green Mountain
School District Jefferson County R-1
Others
Senior Community No
Ownership Individual
Acceptable Financing Cash, Conventional
Listing Terms Cash, Conventional
Special Listing Condition None

6455 S. Yosemite St., Suite 500 Greenwood Village, CO 80111 USA

jonathan.boxer@christiesaspenre.com
600 East Hopkins Ave Suite 304, Aspen, Colorado, 81611, United States






