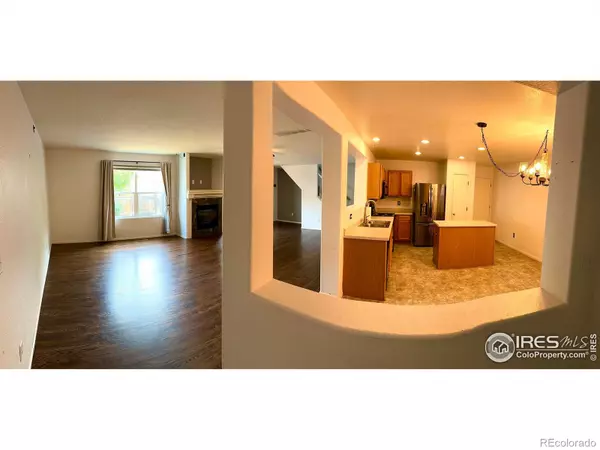
3 Beds
3 Baths
1,995 SqFt
3 Beds
3 Baths
1,995 SqFt
Key Details
Property Type Multi-Family
Sub Type Multi-Family
Listing Status Active Under Contract
Purchase Type For Sale
Square Footage 1,995 sqft
Price per Sqft $218
Subdivision Shamrock West
MLS Listing ID IR1014857
Bedrooms 3
Full Baths 2
Half Baths 1
Condo Fees $64
HOA Fees $64/mo
HOA Y/N Yes
Abv Grd Liv Area 1,995
Originating Board recolorado
Year Built 2001
Annual Tax Amount $2,109
Tax Year 2023
Lot Size 3,484 Sqft
Acres 0.08
Property Description
Location
State CO
County Larimer
Zoning Res
Rooms
Basement Crawl Space
Interior
Interior Features Eat-in Kitchen, Kitchen Island, Open Floorplan, Pantry, Walk-In Closet(s)
Heating Forced Air
Cooling Ceiling Fan(s), Central Air
Flooring Vinyl, Wood
Fireplaces Type Gas
Fireplace N
Appliance Dishwasher, Disposal, Dryer, Microwave, Oven, Refrigerator, Self Cleaning Oven, Washer
Laundry In Unit
Exterior
Garage Spaces 2.0
Fence Fenced
Utilities Available Cable Available, Electricity Available, Internet Access (Wired), Natural Gas Available
Roof Type Composition
Total Parking Spaces 2
Garage Yes
Building
Lot Description Sprinklers In Front
Sewer Public Sewer
Water Public
Level or Stories Two
Structure Type Vinyl Siding,Wood Frame
Schools
Elementary Schools Centennial
Middle Schools Lucile Erwin
High Schools Loveland
School District Thompson R2-J
Others
Ownership Individual
Acceptable Financing Cash, Conventional, FHA, VA Loan
Listing Terms Cash, Conventional, FHA, VA Loan

6455 S. Yosemite St., Suite 500 Greenwood Village, CO 80111 USA

jonathan.boxer@christiesaspenre.com
600 East Hopkins Ave Suite 304, Aspen, Colorado, 81611, United States






