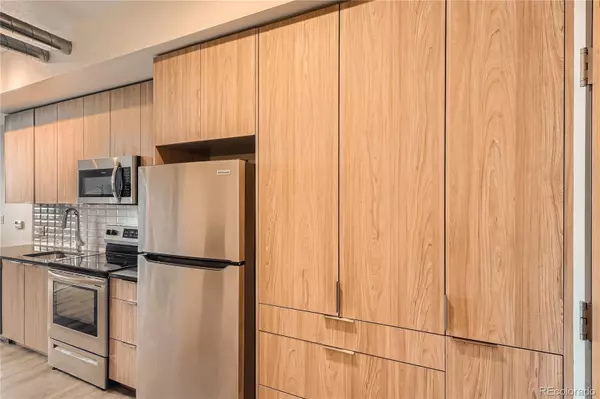
1 Bath
331 SqFt
1 Bath
331 SqFt
Key Details
Property Type Condo
Sub Type Condominium
Listing Status Active
Purchase Type For Sale
Square Footage 331 sqft
Price per Sqft $494
Subdivision Lincoln Park
MLS Listing ID 8463167
Style Urban Contemporary
Three Quarter Bath 1
Condo Fees $112
HOA Fees $112/mo
HOA Y/N Yes
Abv Grd Liv Area 331
Originating Board recolorado
Year Built 2020
Annual Tax Amount $493
Tax Year 2023
Property Description
Location
State CO
County Denver
Interior
Interior Features Built-in Features, Pantry, Smoke Free, Solid Surface Counters
Heating Electric
Cooling Air Conditioning-Room
Flooring Vinyl
Fireplace N
Appliance Dishwasher, Disposal, Dryer, Microwave, Range, Refrigerator, Washer
Laundry In Unit
Exterior
Utilities Available Cable Available, Electricity Connected, Internet Access (Wired)
View City
Roof Type Unknown
Garage No
Building
Lot Description Corner Lot, Near Public Transit
Sewer Public Sewer
Water Public
Level or Stories One
Structure Type Brick,Frame
Schools
Elementary Schools Dora Moore
Middle Schools Kepner
High Schools West
School District Denver 1
Others
Senior Community No
Ownership Individual
Acceptable Financing Conventional
Listing Terms Conventional
Special Listing Condition Third Party Approval
Pets Description Yes

6455 S. Yosemite St., Suite 500 Greenwood Village, CO 80111 USA

jonathan.boxer@christiesaspenre.com
600 East Hopkins Ave Suite 304, Aspen, Colorado, 81611, United States






