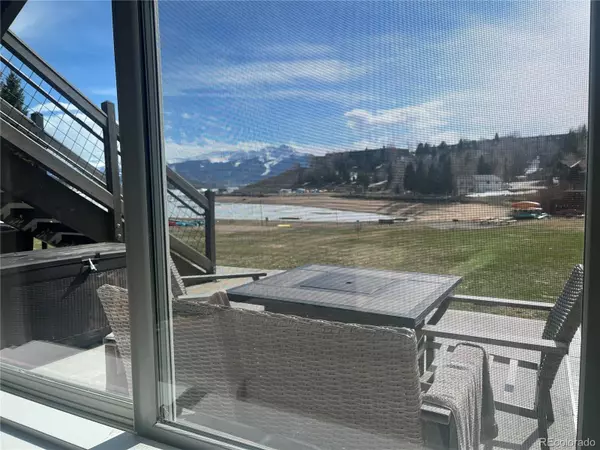
1 Bed
1 Bath
459 SqFt
1 Bed
1 Bath
459 SqFt
Key Details
Property Type Condo
Sub Type Condominium
Listing Status Active
Purchase Type For Sale
Square Footage 459 sqft
Price per Sqft $1,265
Subdivision The Yacht Club
MLS Listing ID 4392951
Bedrooms 1
Full Baths 1
Condo Fees $398
HOA Fees $398/mo
HOA Y/N Yes
Abv Grd Liv Area 459
Originating Board recolorado
Year Built 1965
Annual Tax Amount $1,142
Tax Year 2022
Lot Size 10,454 Sqft
Acres 0.24
Property Description
Location
State CO
County Summit
Zoning DRH
Rooms
Main Level Bedrooms 1
Interior
Interior Features Marble Counters, No Stairs, Open Floorplan, Radon Mitigation System, Smart Thermostat
Heating Baseboard, Electric, Hot Water, Natural Gas
Cooling None
Flooring Carpet, Laminate, Tile, Vinyl, Wood
Fireplace N
Appliance Cooktop, Dishwasher, Disposal, Microwave, Oven, Range, Self Cleaning Oven, Smart Appliances, Solar Hot Water
Exterior
Exterior Feature Balcony, Gas Grill, Heated Gutters, Water Feature
Garage Concrete
Utilities Available Cable Available, Electricity Available, Natural Gas Connected
Waterfront Description Lake
View Lake, Mountain(s), Ski Area
Roof Type Tar/Gravel,Wood
Total Parking Spaces 1
Garage No
Building
Lot Description Master Planned, Meadow, Mountainous, Near Public Transit, Near Ski Area, Open Space, Protected Watershed, Sprinklers In Front
Sewer Community Sewer, Holding Tank, Public Sewer
Water Public
Level or Stories One
Structure Type Adobe,Brick,Cedar,Cement Siding,Concrete,Wood Siding
Schools
Elementary Schools Dillon Valley
Middle Schools Summit
High Schools Summit
School District Summit Re-1
Others
Senior Community No
Ownership Individual
Acceptable Financing Cash, Conventional, VA Loan
Listing Terms Cash, Conventional, VA Loan
Special Listing Condition None

6455 S. Yosemite St., Suite 500 Greenwood Village, CO 80111 USA

jonathan.boxer@christiesaspenre.com
600 East Hopkins Ave Suite 304, Aspen, Colorado, 81611, United States






