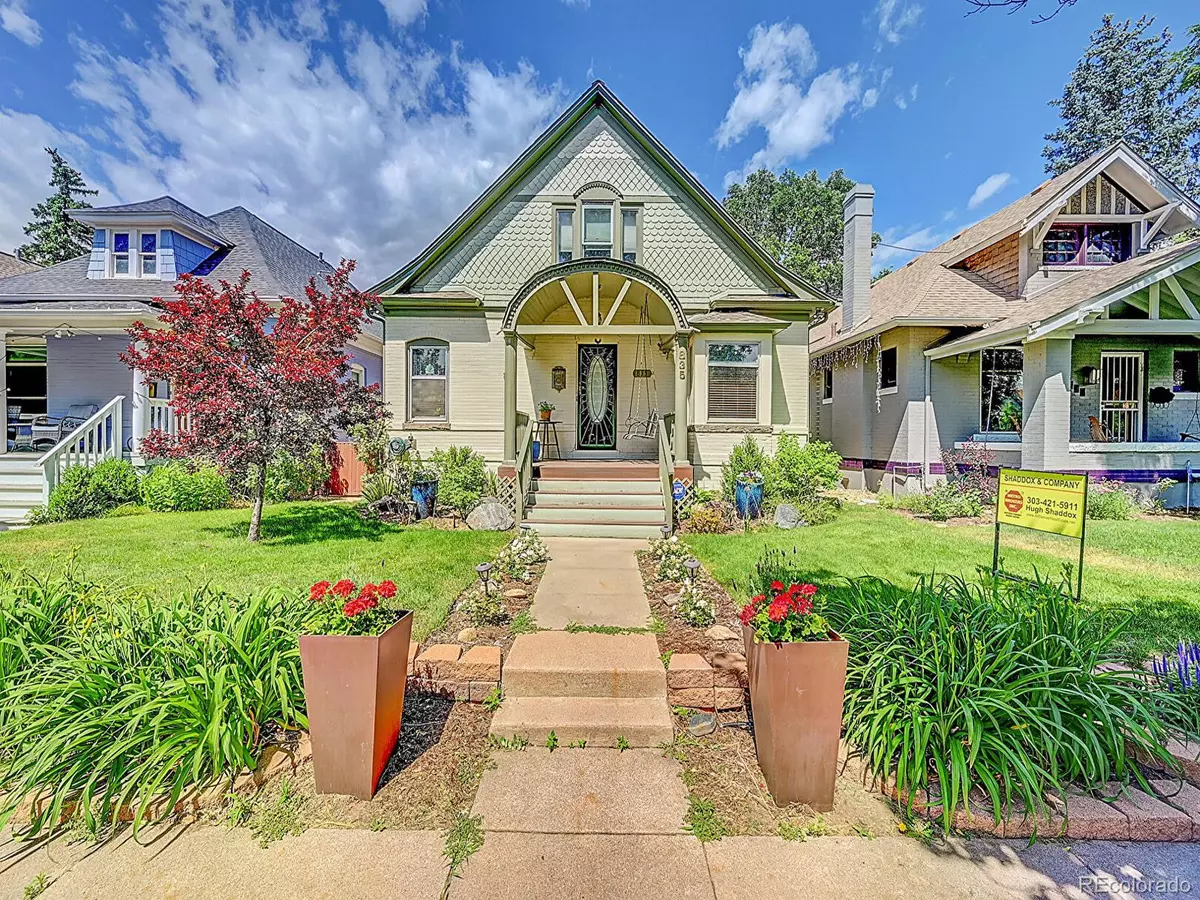
2 Beds
2 Baths
1,526 SqFt
2 Beds
2 Baths
1,526 SqFt
Key Details
Property Type Single Family Home
Sub Type Single Family Residence
Listing Status Pending
Purchase Type For Sale
Square Footage 1,526 sqft
Price per Sqft $540
Subdivision Washington Park West
MLS Listing ID 7077435
Style Victorian
Bedrooms 2
Three Quarter Bath 2
HOA Y/N No
Abv Grd Liv Area 1,526
Originating Board recolorado
Year Built 1906
Annual Tax Amount $3,578
Tax Year 2023
Lot Size 4,791 Sqft
Acres 0.11
Property Description
Location
State CO
County Denver
Zoning U-SU-B
Rooms
Basement Partial
Main Level Bedrooms 1
Interior
Interior Features Granite Counters, Pantry
Heating Hot Water
Cooling Air Conditioning-Room
Flooring Tile, Wood
Fireplaces Type Gas, Gas Log, Living Room
Fireplace N
Appliance Cooktop, Dishwasher, Disposal, Dryer, Microwave, Oven, Range, Range Hood, Refrigerator, Washer
Exterior
Exterior Feature Balcony, Private Yard
Garage Finished, Insulated Garage, Lighted
Garage Spaces 2.0
Fence Full
Utilities Available Cable Available, Electricity Connected, Natural Gas Available, Natural Gas Connected
Roof Type Composition
Total Parking Spaces 2
Garage No
Building
Lot Description Landscaped, Level, Near Public Transit, Sprinklers In Front, Sprinklers In Rear
Foundation Concrete Perimeter
Sewer Public Sewer
Water Public
Level or Stories Two
Structure Type Brick
Schools
Elementary Schools Lincoln
Middle Schools Grant
High Schools South
School District Denver 1
Others
Senior Community No
Ownership Corporation/Trust
Acceptable Financing Cash, Conventional, VA Loan
Listing Terms Cash, Conventional, VA Loan
Special Listing Condition None

6455 S. Yosemite St., Suite 500 Greenwood Village, CO 80111 USA

jonathan.boxer@christiesaspenre.com
600 East Hopkins Ave Suite 304, Aspen, Colorado, 81611, United States






