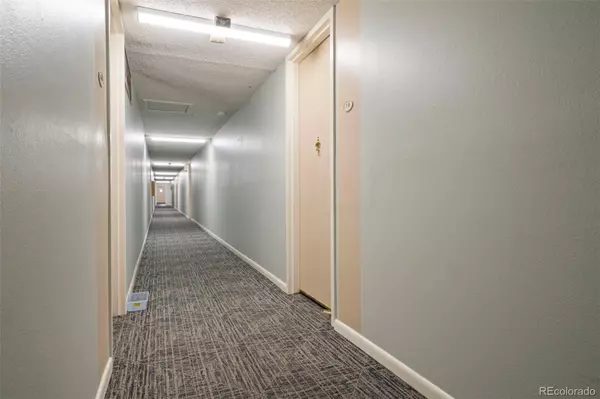
1 Bed
1 Bath
712 SqFt
1 Bed
1 Bath
712 SqFt
Key Details
Property Type Condo
Sub Type Condominium
Listing Status Active
Purchase Type For Sale
Square Footage 712 sqft
Price per Sqft $228
Subdivision Windsor Gardens
MLS Listing ID 1986635
Bedrooms 1
Three Quarter Bath 1
Condo Fees $470
HOA Fees $470/mo
HOA Y/N Yes
Abv Grd Liv Area 712
Originating Board recolorado
Year Built 1963
Annual Tax Amount $669
Tax Year 2023
Property Description
***SALE IS SUBJECT TO SHORT SALE APPROVAL
Location
State CO
County Denver
Zoning O-1
Rooms
Main Level Bedrooms 1
Interior
Heating Baseboard
Cooling Air Conditioning-Room
Flooring Carpet, Laminate
Fireplace N
Appliance Dishwasher, Disposal, Microwave, Range, Refrigerator
Exterior
Exterior Feature Balcony, Elevator
Garage Spaces 1.0
Roof Type Composition,Tar/Gravel
Total Parking Spaces 1
Garage No
Building
Sewer Public Sewer
Water Public
Level or Stories One
Structure Type Brick,Concrete,Other
Schools
Elementary Schools Place Bridge Academy
Middle Schools Place Bridge Academy
High Schools George Washington
School District Denver 1
Others
Senior Community Yes
Ownership Individual
Acceptable Financing Cash, Conventional, FHA, VA Loan
Listing Terms Cash, Conventional, FHA, VA Loan
Special Listing Condition Short Sale

6455 S. Yosemite St., Suite 500 Greenwood Village, CO 80111 USA

jonathan.boxer@christiesaspenre.com
600 East Hopkins Ave Suite 304, Aspen, Colorado, 81611, United States






