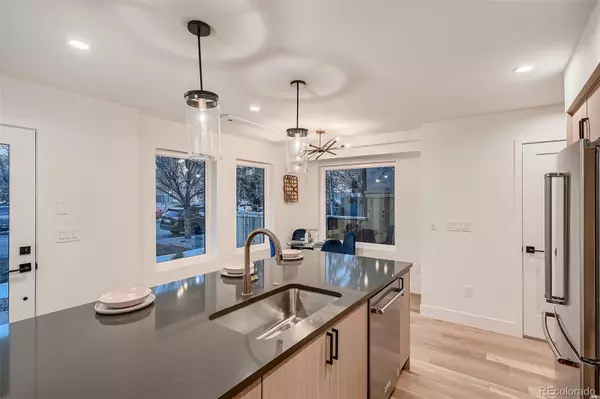
4 Beds
5 Baths
2,156 SqFt
4 Beds
5 Baths
2,156 SqFt
Key Details
Property Type Single Family Home
Sub Type Single Family Residence
Listing Status Active
Purchase Type For Sale
Square Footage 2,156 sqft
Price per Sqft $435
Subdivision Curtis And Clark'S Add
MLS Listing ID 8737303
Style Urban Contemporary
Bedrooms 4
Full Baths 4
Half Baths 1
HOA Y/N No
Abv Grd Liv Area 1,614
Originating Board recolorado
Year Built 2024
Tax Year 2023
Lot Size 1,742 Sqft
Acres 0.04
Property Description
Location
State CO
County Denver
Zoning G-MU-3
Rooms
Basement Finished
Interior
Interior Features Ceiling Fan(s), Eat-in Kitchen, Entrance Foyer, Kitchen Island, Open Floorplan, Pantry, Primary Suite, Quartz Counters, Walk-In Closet(s), Wet Bar, Wired for Data
Heating Forced Air
Cooling Central Air
Flooring Carpet, Wood
Fireplace N
Appliance Dishwasher, Disposal, Microwave, Oven, Refrigerator
Laundry Laundry Closet
Exterior
Exterior Feature Balcony, Rain Gutters
Garage Spaces 1.0
Fence None
Utilities Available Electricity Available, Electricity Connected
View City, Mountain(s)
Roof Type Other
Total Parking Spaces 1
Garage No
Building
Lot Description Irrigated, Landscaped, Near Public Transit
Sewer Public Sewer
Water Public
Level or Stories Three Or More
Structure Type Brick,Wood Siding
Schools
Elementary Schools Cole Arts And Science Academy
Middle Schools Whittier E-8
High Schools East
School District Denver 1
Others
Senior Community No
Ownership Builder
Acceptable Financing 1031 Exchange, Cash, Conventional, FHA, Jumbo, VA Loan
Listing Terms 1031 Exchange, Cash, Conventional, FHA, Jumbo, VA Loan
Special Listing Condition None

6455 S. Yosemite St., Suite 500 Greenwood Village, CO 80111 USA

jonathan.boxer@christiesaspenre.com
600 East Hopkins Ave Suite 304, Aspen, Colorado, 81611, United States






