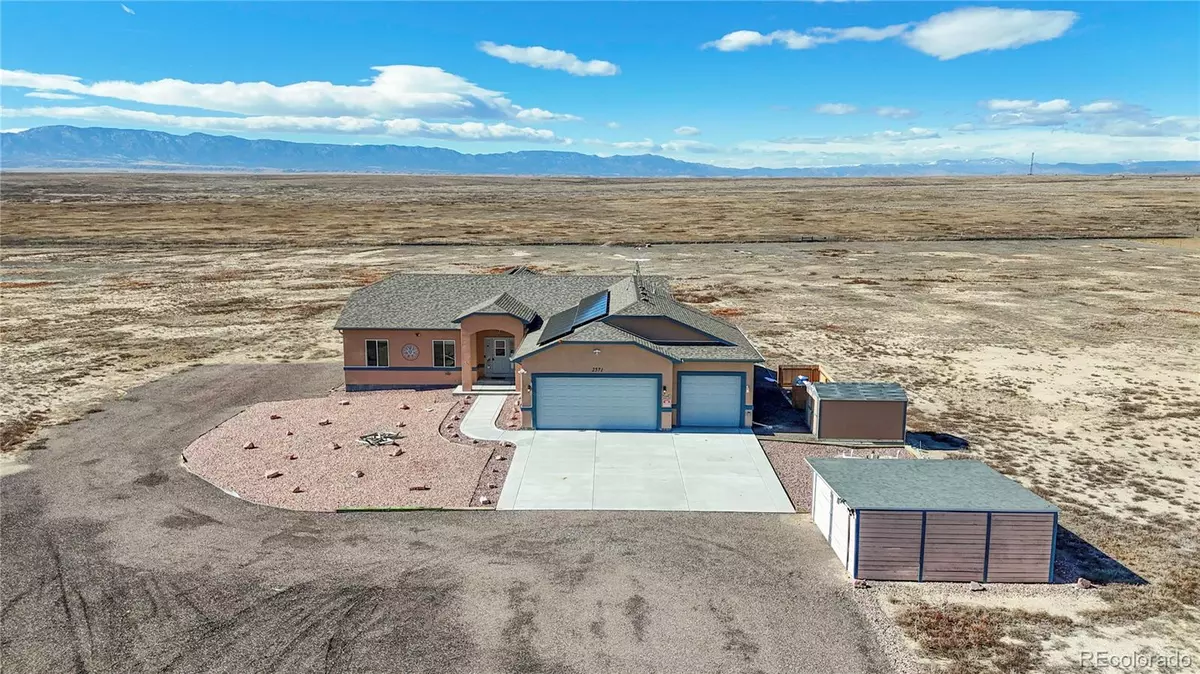
3 Beds
3 Baths
1,842 SqFt
3 Beds
3 Baths
1,842 SqFt
Key Details
Property Type Single Family Home
Sub Type Single Family Residence
Listing Status Active
Purchase Type For Sale
Square Footage 1,842 sqft
Price per Sqft $271
Subdivision Mountain View Estates
MLS Listing ID 8749122
Bedrooms 3
Full Baths 2
Half Baths 1
Condo Fees $350
HOA Fees $350/ann
HOA Y/N Yes
Abv Grd Liv Area 1,842
Originating Board recolorado
Year Built 2019
Annual Tax Amount $1,687
Tax Year 2022
Lot Size 5.030 Acres
Acres 5.03
Property Description
Location
State CO
County Pueblo
Zoning RLUP
Rooms
Basement Crawl Space
Main Level Bedrooms 3
Interior
Heating Forced Air, Propane
Cooling Air Conditioning-Room, Other
Flooring Vinyl
Fireplace N
Exterior
Exterior Feature Fire Pit, Gas Grill
Garage Spaces 3.0
Roof Type Composition
Total Parking Spaces 3
Garage Yes
Building
Lot Description Open Space
Sewer Septic Tank
Water Cistern
Level or Stories One
Structure Type Frame
Schools
Elementary Schools Liberty Point International
Middle Schools Liberty Point International
High Schools Pueblo West
School District Pueblo County 70
Others
Senior Community No
Ownership Individual
Acceptable Financing Cash, Conventional, FHA, VA Loan
Listing Terms Cash, Conventional, FHA, VA Loan
Special Listing Condition None

6455 S. Yosemite St., Suite 500 Greenwood Village, CO 80111 USA

jonathan.boxer@christiesaspenre.com
600 East Hopkins Ave Suite 304, Aspen, Colorado, 81611, United States






